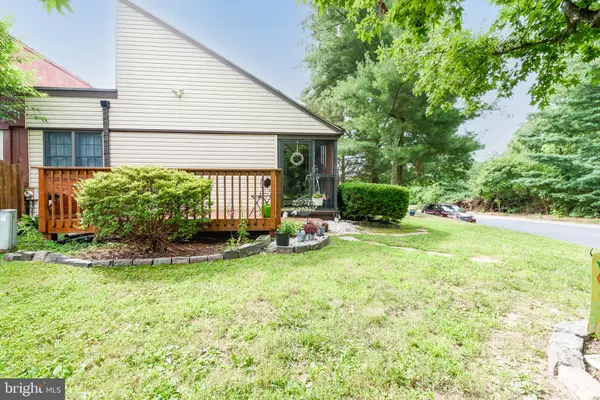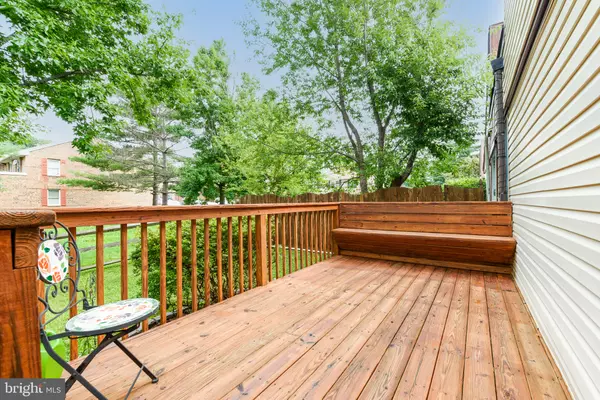For more information regarding the value of a property, please contact us for a free consultation.
47 MARLBOROUGH CT New Castle, DE 19720
Want to know what your home might be worth? Contact us for a FREE valuation!

Our team is ready to help you sell your home for the highest possible price ASAP
Key Details
Sold Price $185,000
Property Type Townhouse
Sub Type End of Row/Townhouse
Listing Status Sold
Purchase Type For Sale
Square Footage 1,700 sqft
Price per Sqft $108
Subdivision Maple Hill
MLS Listing ID DENC2028138
Sold Date 08/24/22
Style Other
Bedrooms 1
Full Baths 1
HOA Fees $16
HOA Y/N Y
Abv Grd Liv Area 850
Originating Board BRIGHT
Year Built 1975
Annual Tax Amount $960
Tax Year 2021
Lot Size 2,178 Sqft
Acres 0.05
Property Description
Welcome to 47 Marlborough Court. This charming townhome has a lot to offer. As you enter the home you will find a newly added deck in the side yard. The screened in porch is perfect for morning coffee. As you walk into the home you will find the first of many closets for clothing or storage. There is a huge living room that opens up to the dining room. Tons of natural light on the first floor. Master bedroom and full bath on the main floor. This home also offers first floor laundry. When you head downstairs you will find a potential second bedroom and a very large room that can be used as another living room or game room. The basement has a ton of storage room. There have been a lot of updates to the house including new carpet in 2019 for the main floor and 2022 for the basement. New laminate in the dining room and kitchen and basement in 2018. Do not miss out on this amazing home schedule your showings today!
Location
State DE
County New Castle
Area New Castle/Red Lion/Del.City (30904)
Zoning NCTH-UDC-TOWNHOMES
Rooms
Basement Partially Finished
Main Level Bedrooms 1
Interior
Interior Features Carpet, Ceiling Fan(s), Dining Area
Hot Water Electric
Heating Other
Cooling Central A/C
Equipment Dishwasher, Dryer, Microwave, Refrigerator
Fireplace N
Appliance Dishwasher, Dryer, Microwave, Refrigerator
Heat Source Oil
Exterior
Exterior Feature Deck(s), Porch(es)
Garage Spaces 2.0
Water Access N
Accessibility Level Entry - Main
Porch Deck(s), Porch(es)
Total Parking Spaces 2
Garage N
Building
Story 2
Foundation Brick/Mortar
Sewer Public Sewer
Water Public
Architectural Style Other
Level or Stories 2
Additional Building Above Grade, Below Grade
New Construction N
Schools
School District Colonial
Others
Senior Community No
Tax ID 1002940122
Ownership Fee Simple
SqFt Source Estimated
Acceptable Financing Cash, Conventional, FHA
Listing Terms Cash, Conventional, FHA
Financing Cash,Conventional,FHA
Special Listing Condition Standard
Read Less

Bought with Dawn A Wilson • BHHS Fox & Roach - Hockessin
GET MORE INFORMATION




