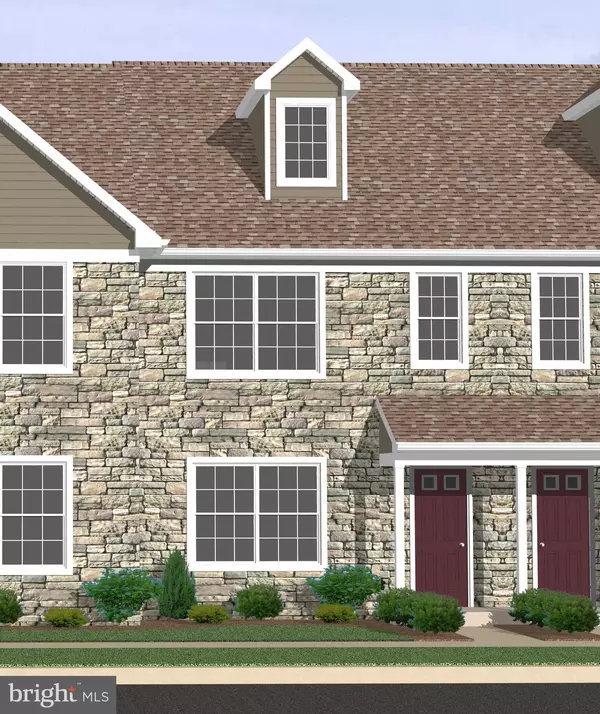For more information regarding the value of a property, please contact us for a free consultation.
231 SPRINGWOOD DR Lebanon, PA 17042
Want to know what your home might be worth? Contact us for a FREE valuation!

Our team is ready to help you sell your home for the highest possible price ASAP
Key Details
Sold Price $158,900
Property Type Townhouse
Sub Type Interior Row/Townhouse
Listing Status Sold
Purchase Type For Sale
Square Footage 1,449 sqft
Price per Sqft $109
Subdivision Trail Side
MLS Listing ID 1000099240
Sold Date 05/30/18
Style Colonial
Bedrooms 3
Full Baths 1
Half Baths 1
HOA Fees $125/mo
HOA Y/N Y
Abv Grd Liv Area 1,449
Originating Board BRIGHT
Year Built 2018
Annual Tax Amount $2,800
Tax Year 2018
Property Description
Builder/Seller is a licensed realtor in the state of PA. QUENTIN MODEL For more information go to www.kennethhomes.netUpgrades include ceiling fan boxes w/switches and an additional gas line
Location
State PA
County Lebanon
Area Lebanon County (13200)
Zoning RESIDENTIAL
Interior
Interior Features Carpet, Kitchen - Eat-In, Primary Bath(s), Sprinkler System
Hot Water Electric
Heating Gas
Cooling Central A/C
Flooring Carpet, Vinyl
Equipment Dishwasher, Disposal, Oven/Range - Electric, Water Heater, Washer/Dryer Hookups Only
Fireplace N
Window Features Vinyl Clad,Screens,Insulated,Double Pane,Casement
Appliance Dishwasher, Disposal, Oven/Range - Electric, Water Heater, Washer/Dryer Hookups Only
Heat Source Natural Gas
Laundry Has Laundry, Hookup, Main Floor, Common
Exterior
Exterior Feature Deck(s)
Parking Features Garage - Rear Entry
Garage Spaces 1.0
Utilities Available Cable TV, Electric Available, Natural Gas Available, Sewer Available, Under Ground, Water Available, Phone
Water Access N
Roof Type Shingle
Accessibility Level Entry - Main
Porch Deck(s)
Attached Garage 1
Total Parking Spaces 1
Garage Y
Building
Story 2.5
Foundation Slab
Sewer Public Sewer
Water Public
Architectural Style Colonial
Level or Stories 2.5
Additional Building Above Grade, Below Grade
Structure Type 2 Story Ceilings,Block Walls,Dry Wall
New Construction Y
Schools
Middle Schools Cedar Crest
High Schools Cedar Crest
School District Cornwall-Lebanon
Others
HOA Fee Include Lawn Maintenance,Pool(s),Recreation Facility,Snow Removal
Senior Community No
Ownership Fee Simple
SqFt Source Estimated
Acceptable Financing Contract
Horse Property N
Listing Terms Contract
Financing Contract
Special Listing Condition Standard
Read Less

Bought with Rachel Ingram • RE/MAX Pinnacle
GET MORE INFORMATION




