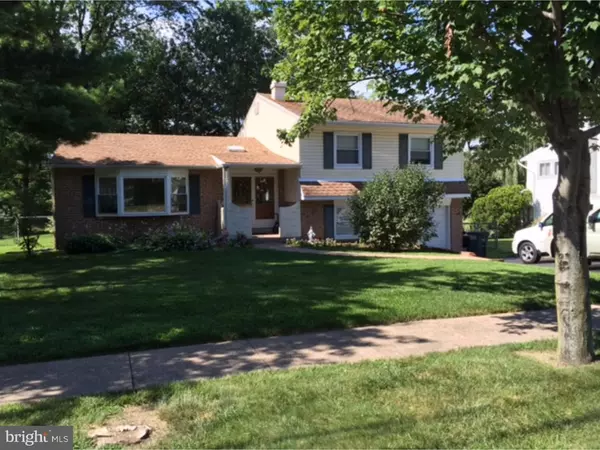For more information regarding the value of a property, please contact us for a free consultation.
1220 E CUSHMORE RD Southampton, PA 18966
Want to know what your home might be worth? Contact us for a FREE valuation!

Our team is ready to help you sell your home for the highest possible price ASAP
Key Details
Sold Price $299,900
Property Type Single Family Home
Sub Type Detached
Listing Status Sold
Purchase Type For Sale
Square Footage 1,800 sqft
Price per Sqft $166
Subdivision Latimer Farms
MLS Listing ID 1002590649
Sold Date 11/15/16
Style Traditional,Split Level
Bedrooms 3
Full Baths 2
Half Baths 1
HOA Y/N N
Abv Grd Liv Area 1,800
Originating Board TREND
Year Built 1969
Annual Tax Amount $5,177
Tax Year 2016
Lot Size 0.262 Acres
Acres 0.26
Lot Dimensions 76X150
Property Description
Amazing opportunity to own this extra special Single Home in Upper Southampton. Enter through large double door entryway into foyer with custom skylite and hardwood flooring thru to well sized Living Room with high ceilings and bow window for extra sunlight. Formal Dining Room with sliding glass doors out to large rear deck. Well sized bright kitchen with skylite, Dishwasher, Garbage Disposal and Refrigerator included, ceramic tile flooring, large custom archways and sliding glass doors out to large rear deck overlooking yard with architectural brick archway and lower level patio for your enjoyment. Upper level has 3 Bedrooms and bright ceramic tile hall bath with skylite. Master Bedroom offers brand new WW carpeting, high hats, large walk-in closet and private master bath. Contemporary Family Room with new carpeting, Powder Room and absolutely gorgeous stone gas Fireplace, sliding glass doors exit out to lower level patio and yard. Large Laundry Room with ceramic tile floors and folding station with extra storage, thru to Garage with newly paved driveway. So many extra details in this home! Ideally located close to everything - Restaurants galore, shopping, schools, worship, etc. Owners are Licensed PA Realtors. Don't miss out!
Location
State PA
County Bucks
Area Upper Southampton Twp (10148)
Zoning R3
Rooms
Other Rooms Living Room, Dining Room, Primary Bedroom, Bedroom 2, Kitchen, Family Room, Bedroom 1, Laundry, Attic
Interior
Interior Features Skylight(s), Kitchen - Eat-In
Hot Water Natural Gas
Heating Gas, Forced Air
Cooling Central A/C
Flooring Wood, Fully Carpeted, Tile/Brick
Fireplaces Number 1
Fireplaces Type Stone, Gas/Propane
Equipment Oven - Self Cleaning, Dishwasher, Disposal
Fireplace Y
Window Features Replacement
Appliance Oven - Self Cleaning, Dishwasher, Disposal
Heat Source Natural Gas
Laundry Lower Floor
Exterior
Garage Spaces 3.0
Water Access N
Accessibility None
Attached Garage 1
Total Parking Spaces 3
Garage Y
Building
Lot Description Front Yard, Rear Yard
Story Other
Sewer Public Sewer
Water Public
Architectural Style Traditional, Split Level
Level or Stories Other
Additional Building Above Grade, Shed
New Construction N
Schools
High Schools William Tennent
School District Centennial
Others
Senior Community No
Tax ID 48-020-060
Ownership Fee Simple
Acceptable Financing Conventional, VA, FHA 203(b)
Listing Terms Conventional, VA, FHA 203(b)
Financing Conventional,VA,FHA 203(b)
Read Less

Bought with Ilona Vaysman • Keller Williams Real Estate - Newtown
GET MORE INFORMATION




