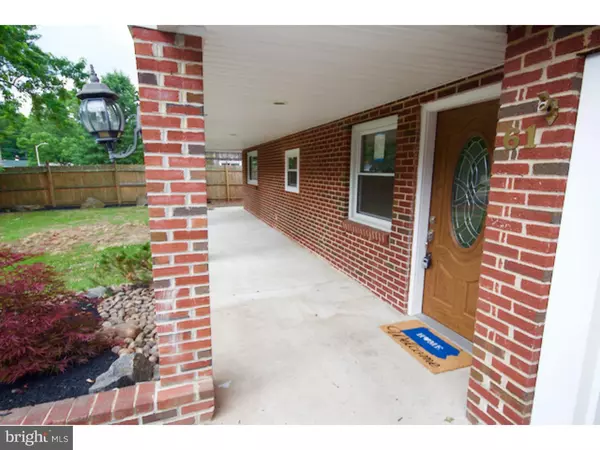For more information regarding the value of a property, please contact us for a free consultation.
61 YELLOWOOD DR Bristol, PA 19057
Want to know what your home might be worth? Contact us for a FREE valuation!

Our team is ready to help you sell your home for the highest possible price ASAP
Key Details
Sold Price $250,000
Property Type Single Family Home
Sub Type Detached
Listing Status Sold
Purchase Type For Sale
Square Footage 2,000 sqft
Price per Sqft $125
Subdivision Yellowood
MLS Listing ID 1002588169
Sold Date 12/30/16
Style Ranch/Rambler
Bedrooms 3
Full Baths 3
HOA Y/N N
Abv Grd Liv Area 2,000
Originating Board TREND
Year Built 1954
Annual Tax Amount $5,002
Tax Year 2016
Lot Size 8,400 Sqft
Acres 0.19
Lot Dimensions 70X120
Property Description
This is one of the best homes available in town right now and it will not last long. It is brand new everything. Like a new construction but better. This 3 bedrooms 3 full baths gorgeous home is about 2000 square feet home with a master suite and a high-end kitchen. Open floor layout allows you to entertain your guests while you are cooking. This home has a great flow. Living room, dining room, familyroom and all bedrooms are with high-end engineered floors. Kitchen has beautiful quartz counter tops, slow closing cabinet doors and Samsung appliances. Master bedroom is huge with 2 walk-in closets and a master bath with double vanity and tub with shower. Two bedrooms are also big. There are 2 other full bathrooms in this house. One is across from the other 2 bedrooms and the other one is next to the laundry room near the garage. Back yard has a concrete patio for entertainment. Brand new roof with replaced rafters and brand new electrical, plumbing as well as HVAC system completes this masterpiece. This house was renovated by Sheth Real Estate and they are looking to create a brand for themselves as "a quality builder". Come and see this wonderful home now.
Location
State PA
County Bucks
Area Bristol Twp (10105)
Zoning R3
Rooms
Other Rooms Living Room, Dining Room, Primary Bedroom, Bedroom 2, Kitchen, Family Room, Bedroom 1, Laundry
Interior
Interior Features Primary Bath(s), Stall Shower, Kitchen - Eat-In
Hot Water Electric
Heating Electric, Forced Air, Energy Star Heating System
Cooling Central A/C
Flooring Tile/Brick
Fireplaces Number 1
Equipment Oven - Self Cleaning, Dishwasher, Disposal, Energy Efficient Appliances, Built-In Microwave
Fireplace Y
Window Features Energy Efficient
Appliance Oven - Self Cleaning, Dishwasher, Disposal, Energy Efficient Appliances, Built-In Microwave
Heat Source Electric
Laundry Main Floor
Exterior
Parking Features Inside Access
Garage Spaces 2.0
Fence Other
Utilities Available Cable TV
Water Access N
Roof Type Pitched,Shingle
Accessibility None
Attached Garage 1
Total Parking Spaces 2
Garage Y
Building
Lot Description Front Yard, Rear Yard, SideYard(s)
Story 1
Foundation Slab
Sewer Public Sewer
Water Public
Architectural Style Ranch/Rambler
Level or Stories 1
Additional Building Above Grade
New Construction N
Schools
Middle Schools Roosevelt
High Schools Truman Senior
School District Bristol Township
Others
Senior Community No
Tax ID 05-040-012
Ownership Fee Simple
Acceptable Financing Conventional, FHA 203(b)
Listing Terms Conventional, FHA 203(b)
Financing Conventional,FHA 203(b)
Read Less

Bought with George Petrakis • Homestarr Realty
GET MORE INFORMATION




