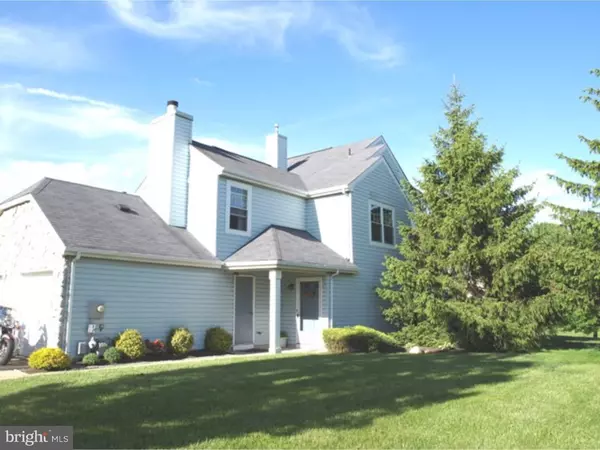For more information regarding the value of a property, please contact us for a free consultation.
381 INDEPENDENCE DR #791B Southampton, PA 18966
Want to know what your home might be worth? Contact us for a FREE valuation!

Our team is ready to help you sell your home for the highest possible price ASAP
Key Details
Sold Price $210,500
Property Type Single Family Home
Sub Type Unit/Flat/Apartment
Listing Status Sold
Purchase Type For Sale
Square Footage 1,360 sqft
Price per Sqft $154
Subdivision Tapestry
MLS Listing ID 1002580633
Sold Date 06/24/16
Style Other
Bedrooms 2
Full Baths 2
HOA Fees $255/mo
HOA Y/N N
Abv Grd Liv Area 1,360
Originating Board TREND
Year Built 1988
Annual Tax Amount $3,494
Tax Year 2016
Property Description
Welcome Home to this Stunning 2nd floor unit with Spacious Garage! Open and Airy with lots of Natural Light. This home is just bursting with good vibes! Fresh Neutral Paint throughout and Gorgeous Hardwood Floors in the living room, dining room and hallway. The Open Kitchen has a gorgeous new Stainless Steel Fridge, Built-In Microwave, Stove and Dishwasher, plus plenty of counter space. Enjoy cuddling up by the cozy Wood Burning Fireplace too! The carpet in the family room and bedrooms is newer too, as is the tile floor in the kitchen. Newer windows, Washing Machine and a High Efficiency Heater will keep the energy bills in check! The Master Bedroom has its own Full Bathroom and Large Walk-In Closet. There are also plenty of closets for ample storage. And you can enjoy the Common Area views from your Private Balcony!! This development has an amazing Club Pool, Playground and Tennis Court. It's really a home run! And to put the icing on the cake, the owner is graciously providing a One Year Home Warranty to the Happy Buyer! Come see this gorgeous unit today!!!
Location
State PA
County Bucks
Area Northampton Twp (10131)
Zoning R3
Rooms
Other Rooms Living Room, Dining Room, Primary Bedroom, Kitchen, Family Room, Bedroom 1
Interior
Interior Features Primary Bath(s), Butlers Pantry, Ceiling Fan(s)
Hot Water Natural Gas
Heating Gas
Cooling Central A/C
Flooring Wood, Fully Carpeted, Tile/Brick
Fireplaces Number 1
Equipment Dishwasher, Built-In Microwave
Fireplace Y
Window Features Energy Efficient
Appliance Dishwasher, Built-In Microwave
Heat Source Natural Gas
Laundry Main Floor
Exterior
Exterior Feature Balcony
Garage Spaces 3.0
Amenities Available Swimming Pool, Tennis Courts, Tot Lots/Playground
Water Access N
Accessibility None
Porch Balcony
Attached Garage 1
Total Parking Spaces 3
Garage Y
Building
Story 1
Sewer Public Sewer
Water Public
Architectural Style Other
Level or Stories 1
Additional Building Above Grade
New Construction N
Schools
Elementary Schools Rolling Hills
High Schools Council Rock High School South
School District Council Rock
Others
HOA Fee Include Pool(s),Common Area Maintenance,Ext Bldg Maint,Lawn Maintenance,Snow Removal
Senior Community No
Tax ID 31-067-460791B
Ownership Condominium
Read Less

Bought with Linda B Cawley • Long & Foster Real Estate, Inc.
GET MORE INFORMATION




