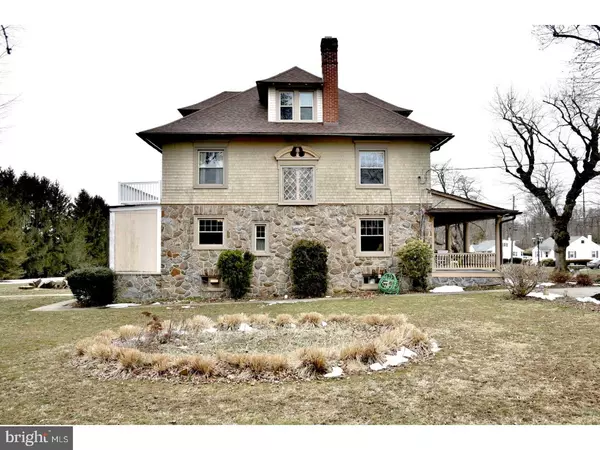For more information regarding the value of a property, please contact us for a free consultation.
720 VALLEY AVE Atglen, PA 19310
Want to know what your home might be worth? Contact us for a FREE valuation!

Our team is ready to help you sell your home for the highest possible price ASAP
Key Details
Sold Price $284,000
Property Type Single Family Home
Sub Type Detached
Listing Status Sold
Purchase Type For Sale
Square Footage 2,861 sqft
Price per Sqft $99
Subdivision Valley Crossing
MLS Listing ID 1000321766
Sold Date 06/28/18
Style Traditional
Bedrooms 5
Full Baths 1
Half Baths 1
HOA Y/N N
Abv Grd Liv Area 2,861
Originating Board TREND
Year Built 1912
Annual Tax Amount $5,627
Tax Year 2018
Lot Size 1.408 Acres
Acres 1.41
Lot Dimensions 0X0
Property Description
This beautiful, unique home built in 1912, resembles the vintage characteristics of a Sears & Roebuck style home. Setting on a mature and manicured level lot, conveniently located in a quiet part of the town of Atglen. Beautifully equipped and well maintained hardwood floors throughout, as well as the lovely crown molding and original doors with crystal knobs. The roof and windows have recently been replaced and the cedar siding painted. To top it all off an over-sized 2 car detached garage/barn with loft and a large workshop area. If you admire and appreciate the history, quality and intricate details of an older home, this is the home for you. Not to mention the yard. Great for entertaining, gardening or just sitting back and relaxing.
Location
State PA
County Chester
Area Atglen Boro (10307)
Zoning R2
Rooms
Other Rooms Living Room, Dining Room, Primary Bedroom, Bedroom 2, Bedroom 3, Kitchen, Bedroom 1, Laundry, Other, Attic
Basement Full, Unfinished
Interior
Interior Features Butlers Pantry, Dining Area
Hot Water Oil
Heating Gas, Forced Air
Cooling None
Flooring Wood, Vinyl, Tile/Brick
Fireplace N
Window Features Bay/Bow,Energy Efficient
Heat Source Natural Gas
Laundry Basement
Exterior
Garage Spaces 5.0
Pool Above Ground
Utilities Available Cable TV
Water Access N
Roof Type Pitched
Accessibility None
Total Parking Spaces 5
Garage Y
Building
Lot Description Level, Front Yard, Rear Yard
Story 3+
Sewer Public Sewer
Water Public
Architectural Style Traditional
Level or Stories 3+
Additional Building Above Grade
New Construction N
Schools
Elementary Schools Octorara
Middle Schools Octorara
High Schools Octorara Area
School District Octorara Area
Others
Senior Community No
Tax ID 07-03 -0078.0300
Ownership Fee Simple
Acceptable Financing Conventional, VA, FHA 203(b)
Listing Terms Conventional, VA, FHA 203(b)
Financing Conventional,VA,FHA 203(b)
Read Less

Bought with Michael D McComsey • McComsey Real Estate LLC
GET MORE INFORMATION




