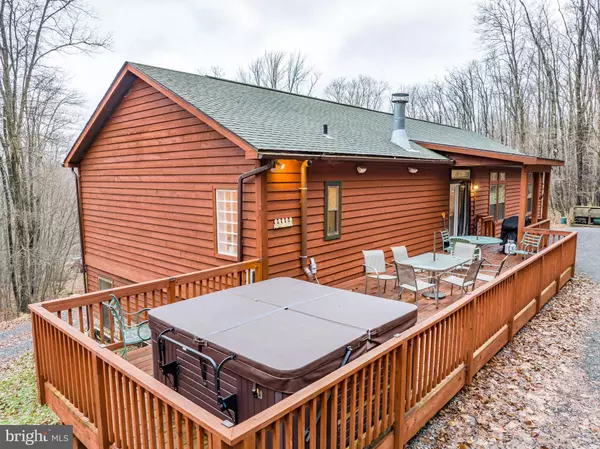For more information regarding the value of a property, please contact us for a free consultation.
2228 HOYES RUN RD Mc Henry, MD 21541
Want to know what your home might be worth? Contact us for a FREE valuation!

Our team is ready to help you sell your home for the highest possible price ASAP
Key Details
Sold Price $540,000
Property Type Single Family Home
Sub Type Detached
Listing Status Sold
Purchase Type For Sale
Square Footage 3,536 sqft
Price per Sqft $152
Subdivision None Available
MLS Listing ID MDGA2004182
Sold Date 01/09/23
Style Raised Ranch/Rambler
Bedrooms 5
Full Baths 3
HOA Y/N N
Abv Grd Liv Area 1,768
Originating Board BRIGHT
Year Built 2006
Annual Tax Amount $3,387
Tax Year 2022
Lot Size 1.870 Acres
Acres 1.87
Property Description
An incredible opportunity to own this, 5BR, 3BA cedar home which is currently a very successful rental, “Hillside Hideaway” with Vacasa. This current rental has a 5.0-star rating with 18 reviews. Grossed $40k+ in 2021 with projections of $50k in 2023 and already has confirmed reservations for 2023. Situated on almost 2 acres with breath taking mountain views. Quick access to Wisp Ski Slope that adjoins the back side of property. Spilt into two levels, this home is being sold furnished and offers 3500+ sq ft of spacious living with two gas fireplaces. Gourmet kitchen that offers a gas range, two ovens, large island, and all new stainless-steel appliances. Large lower-level family room with wet bar, two bedrooms, bathroom, and game room. Hot tub and outdoor fire pit for those chilly nights. Brand new central AC, whole house generator, and paved driveway. More than enough reasons to be impressed by this home. Minutes away from local attractions here at Deep Creek Lake, such as, Mountain State Brewing Co, Wisp Mtn Resort, Swallow Falls & Herrington Manor State Parks, two marinas, two Golf Courses & much more. Call today for more information!
Location
State MD
County Garrett
Zoning R
Rooms
Other Rooms Living Room, Dining Room, Primary Bedroom, Bedroom 2, Bedroom 3, Bedroom 4, Bedroom 5, Kitchen, Game Room, Family Room
Basement Fully Finished, Heated, Walkout Level, Windows
Main Level Bedrooms 3
Interior
Interior Features Dining Area, Family Room Off Kitchen, Floor Plan - Open, Formal/Separate Dining Room, Kitchen - Gourmet, Pantry, Wet/Dry Bar
Hot Water Electric
Heating Forced Air
Cooling Central A/C
Fireplaces Number 2
Fireplaces Type Gas/Propane
Equipment Refrigerator, Stove, Dishwasher, Washer, Dryer
Furnishings Yes
Fireplace Y
Appliance Refrigerator, Stove, Dishwasher, Washer, Dryer
Heat Source Propane - Owned
Laundry Main Floor, Basement
Exterior
Exterior Feature Porch(es), Patio(s)
Water Access N
View Trees/Woods, Mountain
Roof Type Shingle
Street Surface Concrete
Accessibility None
Porch Porch(es), Patio(s)
Road Frontage City/County
Garage N
Building
Lot Description Backs to Trees, Front Yard, Road Frontage
Story 2
Foundation Block
Sewer Private Sewer
Water Well
Architectural Style Raised Ranch/Rambler
Level or Stories 2
Additional Building Above Grade, Below Grade
New Construction N
Schools
School District Garrett County Public Schools
Others
Senior Community No
Tax ID 1206005578
Ownership Fee Simple
SqFt Source Assessor
Special Listing Condition Standard
Read Less

Bought with Kelsey Lynn Meyers • Railey Realty, Inc.
GET MORE INFORMATION




