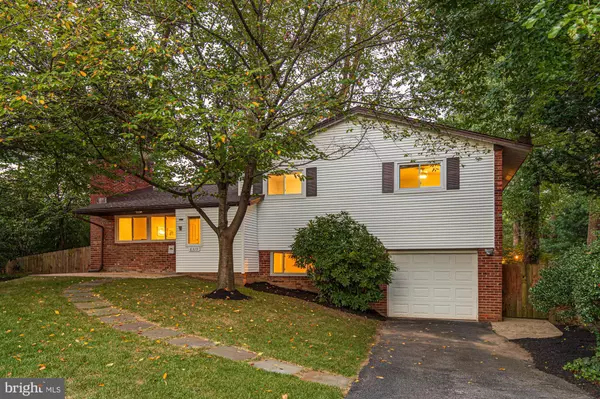For more information regarding the value of a property, please contact us for a free consultation.
6319 TONE CT Bethesda, MD 20817
Want to know what your home might be worth? Contact us for a FREE valuation!

Our team is ready to help you sell your home for the highest possible price ASAP
Key Details
Sold Price $987,500
Property Type Single Family Home
Sub Type Detached
Listing Status Sold
Purchase Type For Sale
Square Footage 2,560 sqft
Price per Sqft $385
Subdivision Merrimack Park
MLS Listing ID MDMC2069556
Sold Date 01/13/23
Style Split Level
Bedrooms 4
Full Baths 3
HOA Y/N N
Abv Grd Liv Area 1,826
Originating Board BRIGHT
Year Built 1955
Annual Tax Amount $8,478
Tax Year 2022
Lot Size 0.258 Acres
Acres 0.26
Property Description
NEW PRICE!! Walt Whitman cluster under 1 million!! This turn-key split level located on a cul-de-sac is walking distance to Whitman, Pyle and the Bannockburn bus stop is on the corner! This maintenance free four bedroom and three full bath home provides tremendous value and lots of space in a modern package. Upon entering you are greeted by a bright open floor plan, large replacement windows, beautiful hardwood floors, and an updated kitchen. New sliding glass door off the dining area provides access to a spacious deck that overlooks a large fully fenced back yard. The upper level offers three bedrooms and two updated bathrooms and gleaming hardwood floors. Moving downstairs to the first lower level, a laundry room leads you to a walk-out to the backyard and access to the attached garage. A full bath and fourth bedroom complete this level. Space abounds as you continue to the second lower level rec room with plush carpeting, bright lighting, and ample space for a play area. New 2021 roof and gutters. Welcome Home!
Location
State MD
County Montgomery
Zoning R60
Rooms
Other Rooms Living Room, Bedroom 3, Bedroom 4, Kitchen, Bedroom 1, Recreation Room, Bathroom 1, Bathroom 2, Bathroom 3
Basement Daylight, Full, Fully Finished, Walkout Level
Interior
Interior Features Breakfast Area, Combination Dining/Living, Entry Level Bedroom, Recessed Lighting
Hot Water Natural Gas
Heating Forced Air
Cooling Central A/C
Flooring Hardwood, Carpet
Equipment Dishwasher, Disposal, Dryer, Icemaker, Microwave, Built-In Microwave, Oven/Range - Gas, Washer
Furnishings No
Fireplace N
Window Features Double Pane,Energy Efficient,Replacement
Appliance Dishwasher, Disposal, Dryer, Icemaker, Microwave, Built-In Microwave, Oven/Range - Gas, Washer
Heat Source Natural Gas
Laundry Lower Floor
Exterior
Exterior Feature Deck(s)
Garage Garage Door Opener
Garage Spaces 1.0
Waterfront N
Water Access N
Roof Type Architectural Shingle
Accessibility None
Porch Deck(s)
Attached Garage 1
Total Parking Spaces 1
Garage Y
Building
Story 4
Foundation Active Radon Mitigation
Sewer Public Sewer
Water Public
Architectural Style Split Level
Level or Stories 4
Additional Building Above Grade, Below Grade
New Construction N
Schools
Elementary Schools Bannockburn
Middle Schools Pyle
High Schools Walt Whitman
School District Montgomery County Public Schools
Others
Senior Community No
Tax ID 160700624321
Ownership Fee Simple
SqFt Source Assessor
Acceptable Financing Cash, FHA, Conventional, VA
Horse Property N
Listing Terms Cash, FHA, Conventional, VA
Financing Cash,FHA,Conventional,VA
Special Listing Condition Standard
Read Less

Bought with Amalia B Morales Garicoits • RLAH @properties
GET MORE INFORMATION




