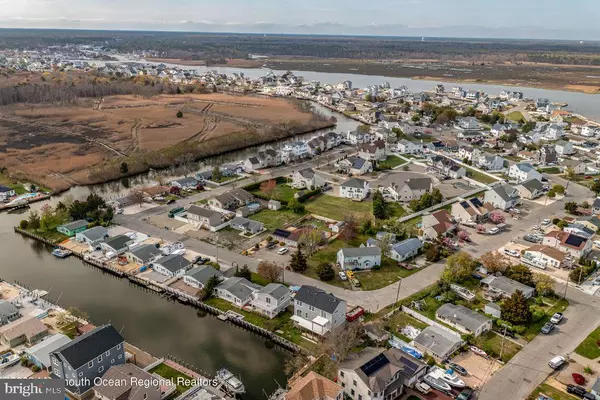For more information regarding the value of a property, please contact us for a free consultation.
1701 COMPASS DR Forked River, NJ 08731
Want to know what your home might be worth? Contact us for a FREE valuation!

Our team is ready to help you sell your home for the highest possible price ASAP
Key Details
Sold Price $800,000
Property Type Single Family Home
Sub Type Detached
Listing Status Sold
Purchase Type For Sale
Subdivision Forked River - Forked River Beach
MLS Listing ID NJOC2013152
Sold Date 01/13/23
Style Contemporary,Other
Bedrooms 4
Full Baths 2
Half Baths 1
HOA Y/N N
Originating Board BRIGHT
Year Built 2022
Annual Tax Amount $3,344
Tax Year 2021
Property Description
New Construction home ready for summer 2022 at the Jersey Shore! Spacious and contemporary home situated on a deep lagoon with no height restrictions and quick access to the Barnegat Bay. This 4 Bedroom (potential 5 bedroom) 2.5 Bathroom home offers a bright and open floor plan completely elevated with an oversized 2 car garage below and additional storage space. Stylish Kitchen with soft closing white shaker cabinets, center island, granite counter tops, tiled backsplash, and Stainless Steel appliances. Master suite with walk in closet, double sink vanity, and walk in shower with custom tile surround. Expansive rear multi-level Fiberglass decks with Vinyl railing. Panoramic Bayviews inside and out.
Additional upgrades include 9' ceilings on the first floor, Recessed lighting, Vinyl bulkhead w/dock, Tankless hot water heater, Anderson Windows, and sliding doors. Conveniently located within walking distance to the new Forked River Bayfront Park. Close proximity to Marinas, Restaurants, Shopping, and Garden State Parkway. This is everything you could want and need!
Location
State NJ
County Ocean
Area Lacey Twp (21513)
Zoning R75
Rooms
Main Level Bedrooms 4
Interior
Interior Features Attic, Kitchen - Eat-In, Combination Kitchen/Dining, Crown Moldings, Primary Bath(s), Recessed Lighting, Stall Shower, Walk-in Closet(s), Upgraded Countertops
Hot Water Natural Gas
Heating Forced Air, Zoned
Cooling Central A/C, Zoned
Flooring Ceramic Tile, Vinyl
Equipment Dishwasher, Stove
Appliance Dishwasher, Stove
Heat Source Natural Gas
Exterior
Exterior Feature Deck(s), Porch(es)
Parking Features Garage - Front Entry
Garage Spaces 2.0
Water Access Y
View Water
Roof Type Shingle
Accessibility Level Entry - Main
Porch Deck(s), Porch(es)
Attached Garage 2
Total Parking Spaces 2
Garage Y
Building
Lot Description Bulkheaded, Irregular, Level, Other
Story 2
Foundation Other
Sewer Public Sewer
Water Public
Architectural Style Contemporary, Other
Level or Stories 2
Additional Building Above Grade, Below Grade
Structure Type 9'+ Ceilings
New Construction Y
Schools
Middle Schools Lacey Township M.S.
High Schools Lacey Township H.S.
School District Lacey Township Public Schools
Others
Senior Community No
Tax ID 13-00208-00010
Ownership Fee Simple
SqFt Source Estimated
Special Listing Condition Standard
Read Less

Bought with Non Member • Non Subscribing Office
GET MORE INFORMATION




