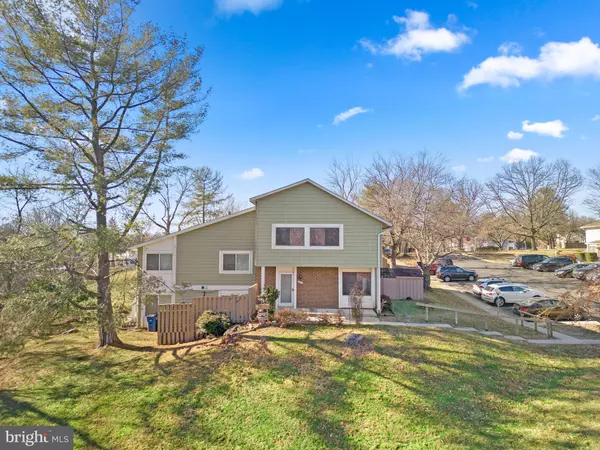For more information regarding the value of a property, please contact us for a free consultation.
18515 NUTMEG PL Germantown, MD 20874
Want to know what your home might be worth? Contact us for a FREE valuation!

Our team is ready to help you sell your home for the highest possible price ASAP
Key Details
Sold Price $350,000
Property Type Townhouse
Sub Type End of Row/Townhouse
Listing Status Sold
Purchase Type For Sale
Square Footage 1,464 sqft
Price per Sqft $239
Subdivision Germantown Park
MLS Listing ID MDMC2078232
Sold Date 01/24/23
Style Contemporary
Bedrooms 4
Full Baths 2
Half Baths 1
HOA Fees $160/mo
HOA Y/N Y
Abv Grd Liv Area 1,464
Originating Board BRIGHT
Year Built 1974
Annual Tax Amount $2,919
Tax Year 2022
Lot Size 2,000 Sqft
Acres 0.05
Property Description
Wonderfully located, rarely available 4 full bedroom 2.5 bath home in Germantown Park. This home has recently been updated with luxury vinyl plank flooring in the main level, updated composite counter and tile backsplash, white painted cabinetry and a new refrigerator. Upstairs, both bathrooms have been updated with newer vanities, new tile flooring, tub surround, and decorator fixtures and lighting. New carpeting graces the 4 generously sized bedrooms. Each bedroom has a nice-sized closet and new decorator ceiling lights. The primary bedroom features and large closet and ensuite bath with updated tile, fixtures, and lighting.
This home is right next to Gunners Branch Park and when sitting on your front porch, you can take in the green space and trees of the park. The community has a community pool, playgrounds and walking trails. Close to shopping, schools and everything Germantown has to offer!
Location
State MD
County Montgomery
Zoning R60
Interior
Interior Features Dining Area, Formal/Separate Dining Room, Floor Plan - Traditional, Kitchen - Gourmet, Primary Bath(s), Tub Shower, Upgraded Countertops, Window Treatments
Hot Water Electric
Heating Forced Air
Cooling Central A/C, Ceiling Fan(s)
Equipment Built-In Range, Dishwasher, Disposal, Dryer - Electric, Exhaust Fan, Oven/Range - Electric, Refrigerator, Washer
Fireplace N
Appliance Built-In Range, Dishwasher, Disposal, Dryer - Electric, Exhaust Fan, Oven/Range - Electric, Refrigerator, Washer
Heat Source Electric
Exterior
Garage Spaces 1.0
Parking On Site 1
Amenities Available Jog/Walk Path, Pool - Outdoor, Reserved/Assigned Parking, Swimming Pool
Waterfront N
Water Access N
Roof Type Shingle
Accessibility None
Total Parking Spaces 1
Garage N
Building
Story 2
Foundation Slab
Sewer Public Sewer
Water Public
Architectural Style Contemporary
Level or Stories 2
Additional Building Above Grade, Below Grade
New Construction N
Schools
Elementary Schools Clopper Mill
Middle Schools Roberto W. Clemente
High Schools Northwest
School District Montgomery County Public Schools
Others
Pets Allowed Y
HOA Fee Include Common Area Maintenance,Management,Pool(s),Snow Removal,Trash
Senior Community No
Tax ID 160901571898
Ownership Fee Simple
SqFt Source Assessor
Acceptable Financing Cash, Conventional, FHA, VA
Listing Terms Cash, Conventional, FHA, VA
Financing Cash,Conventional,FHA,VA
Special Listing Condition Standard
Pets Description No Pet Restrictions
Read Less

Bought with Mark Frieden • Keller Williams Realty
GET MORE INFORMATION




