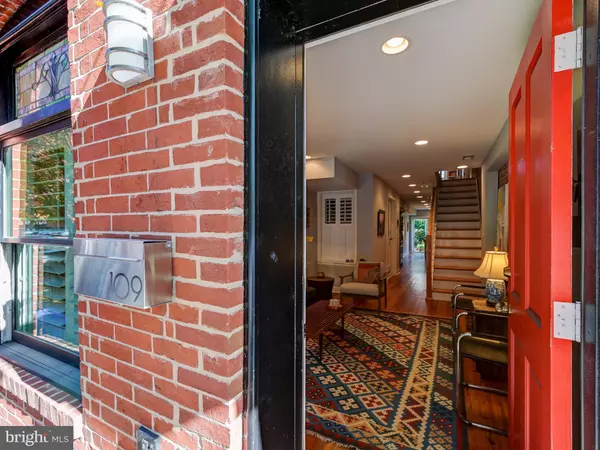For more information regarding the value of a property, please contact us for a free consultation.
109 S CHESTER STREET Baltimore, MD 21231
Want to know what your home might be worth? Contact us for a FREE valuation!

Our team is ready to help you sell your home for the highest possible price ASAP
Key Details
Sold Price $412,000
Property Type Townhouse
Sub Type Interior Row/Townhouse
Listing Status Sold
Purchase Type For Sale
Square Footage 1,468 sqft
Price per Sqft $280
Subdivision Butchers Hill
MLS Listing ID MDBA2065146
Sold Date 02/28/23
Style Federal
Bedrooms 3
Full Baths 3
Half Baths 1
HOA Y/N N
Abv Grd Liv Area 1,468
Originating Board BRIGHT
Year Built 1936
Annual Tax Amount $5,361
Tax Year 2022
Property Description
This perfect package of a home is a fantastic, 5 year young full CHAP renovation on beautiful tree-lined Chester Street which backs to the lush pocket park, Halcott Square. There are 5 years remaining on the tax credit, a savings of $4,436.21 per year. This home has gorgeous heart pine floors, an open layout gourmet kitchen with peninsula perfect for entertaining, and a dining area that opens to a private and spacious brick courtyard. The main level also has a powder room. Upstairs there are 3 spacious bedrooms, 2 of which have beautiful en-suite full baths, plus a hall bath. On the third level, there is also a warm and inviting den space with wet bar and it opens to the first of two roof decks. The lower deck looks out over the pocket park and the upper deck has awesome city and water views. The home has a very functional unfinished basement that has a full size walk our door in the front. This block is fantastic and friendly, and has Charmed Kitchen on the corner for all your coffee, wine, beer and essentials! Up the block is La Barrita, around the corner is Marta Fine Food, and 2 blocks away is Ministry of Brewing. Easy walk to Patterson Park, Johns Hopkins Medical Campus, and the waterfront.
Location
State MD
County Baltimore City
Zoning RESIDENTIAL
Rooms
Other Rooms Living Room, Dining Room, Primary Bedroom, Bedroom 2, Bedroom 3, Kitchen, Den, Laundry
Basement Outside Entrance, Partial, Unfinished
Interior
Interior Features Kitchen - Table Space, Dining Area
Hot Water Electric
Heating Hot Water
Cooling Central A/C
Equipment Built-In Microwave, Dryer, Disposal, Dishwasher, Oven/Range - Gas, Range Hood, Stainless Steel Appliances, Washer, Water Heater
Fireplace N
Appliance Built-In Microwave, Dryer, Disposal, Dishwasher, Oven/Range - Gas, Range Hood, Stainless Steel Appliances, Washer, Water Heater
Heat Source Natural Gas
Exterior
Exterior Feature Patio(s)
Fence Partially
Waterfront N
Water Access N
Roof Type Built-Up
Accessibility None
Porch Patio(s)
Garage N
Building
Lot Description Other
Story 3
Foundation Brick/Mortar
Sewer Public Sewer
Water Public
Architectural Style Federal
Level or Stories 3
Additional Building Above Grade
New Construction N
Schools
School District Baltimore City Public Schools
Others
Senior Community No
Tax ID 0301011748 048
Ownership Fee Simple
SqFt Source Estimated
Special Listing Condition Standard
Read Less

Bought with Jessica H Dailey • Compass
GET MORE INFORMATION




