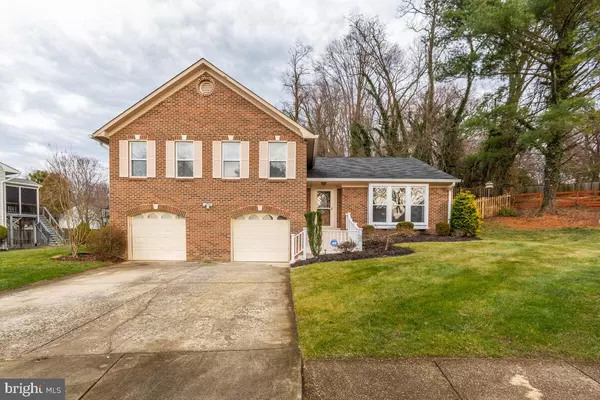For more information regarding the value of a property, please contact us for a free consultation.
6105 SIR MORDRED CT Glenn Dale, MD 20769
Want to know what your home might be worth? Contact us for a FREE valuation!

Our team is ready to help you sell your home for the highest possible price ASAP
Key Details
Sold Price $560,000
Property Type Single Family Home
Sub Type Detached
Listing Status Sold
Purchase Type For Sale
Square Footage 2,312 sqft
Price per Sqft $242
Subdivision Camelot
MLS Listing ID MDPG2066438
Sold Date 03/10/23
Style Split Level
Bedrooms 4
Full Baths 3
HOA Y/N N
Abv Grd Liv Area 2,312
Originating Board BRIGHT
Year Built 1985
Annual Tax Amount $6,760
Tax Year 2023
Lot Size 0.367 Acres
Acres 0.37
Property Description
Gorgeous Split-level home will wow you from the moment you step in the foyer. The home is fully refreshed with newly painted walls in every room, new flooring in nearly every room, all new kitchen appliances, and beautiful granite countertops. The main floor rooms are bright with recessed lights and chic chandeliers. The front entrance opens to the living room with vaulted ceiling and opens to the upper level kitchen, formal dining, family room and three bedrooms and hall bath; all bedrooms have a ceiling fan pre-wire. The primary bedroom includes a spacious sitting room and private bath with walk in shower. The lower level has a very large recreation room, study or guest bedroom, full bathroom and laundry room. The home has a security system installed and ready to activate ; in addition, a one year home warranty is included . Located in a quiet cul-de-sac in the Camelot Community and no HOA dues! Quick access to shopping and dining, US 50 and the Beltway, New Carrollton Metro/ Amtrac and Bowie MARC rail and for nature lovers the WB&A trail head is two blocks way, just past the Purple Barn on Hillmead.
Location
State MD
County Prince Georges
Zoning RR
Direction West
Rooms
Other Rooms Living Room, Dining Room, Primary Bedroom, Bedroom 2, Bedroom 3, Kitchen, Family Room, Study, Laundry, Recreation Room, Bathroom 3, Primary Bathroom, Half Bath
Basement Drain, Fully Finished, Garage Access, Connecting Stairway, Heated, Improved, Interior Access, Poured Concrete, Windows
Interior
Interior Features Carpet, Ceiling Fan(s), Chair Railings, Combination Kitchen/Dining, Crown Moldings, Formal/Separate Dining Room, Kitchen - Table Space, Pantry, Primary Bath(s), Recessed Lighting, Stall Shower, Upgraded Countertops, Window Treatments, Wine Storage, Wood Floors, Tub Shower, Walk-in Closet(s)
Hot Water Natural Gas
Heating Heat Pump(s), Central, Forced Air, Programmable Thermostat
Cooling Central A/C
Flooring Carpet, Ceramic Tile, Engineered Wood, Hardwood
Fireplaces Number 1
Fireplaces Type Wood
Equipment Built-In Microwave, Dishwasher, Disposal, Dryer - Electric, ENERGY STAR Refrigerator, Energy Efficient Appliances, Exhaust Fan, Extra Refrigerator/Freezer, Icemaker, Oven - Single, Oven/Range - Gas, Refrigerator, Stainless Steel Appliances, Washer, Microwave, Oven - Self Cleaning
Fireplace Y
Window Features Double Hung,Screens,Sliding,Storm,Vinyl Clad
Appliance Built-In Microwave, Dishwasher, Disposal, Dryer - Electric, ENERGY STAR Refrigerator, Energy Efficient Appliances, Exhaust Fan, Extra Refrigerator/Freezer, Icemaker, Oven - Single, Oven/Range - Gas, Refrigerator, Stainless Steel Appliances, Washer, Microwave, Oven - Self Cleaning
Heat Source Natural Gas
Laundry Basement, Has Laundry, Washer In Unit, Dryer In Unit
Exterior
Exterior Feature Porch(es)
Garage Garage - Front Entry
Garage Spaces 6.0
Fence Board, Partially, Rear, Privacy
Utilities Available Electric Available, Natural Gas Available, Cable TV Available, Phone Available, Water Available
Waterfront N
Water Access N
View Trees/Woods, Street
Roof Type Asphalt
Street Surface Black Top
Accessibility None
Porch Porch(es)
Road Frontage City/County
Attached Garage 2
Total Parking Spaces 6
Garage Y
Building
Lot Description Backs to Trees, Cul-de-sac, Front Yard, Landscaping, Rear Yard, Road Frontage
Story 3
Foundation Brick/Mortar, Concrete Perimeter, Slab, Wood
Sewer Public Sewer
Water Public
Architectural Style Split Level
Level or Stories 3
Additional Building Above Grade, Below Grade
Structure Type Dry Wall,Vaulted Ceilings
New Construction N
Schools
School District Prince George'S County Public Schools
Others
Pets Allowed Y
Senior Community No
Tax ID 17141670124
Ownership Fee Simple
SqFt Source Assessor
Security Features Smoke Detector,Security System
Acceptable Financing Cash, Conventional, FHA, VA
Horse Property N
Listing Terms Cash, Conventional, FHA, VA
Financing Cash,Conventional,FHA,VA
Special Listing Condition Standard
Pets Description No Pet Restrictions
Read Less

Bought with Zachariah Thomas McBride • Redfin Corp
GET MORE INFORMATION




