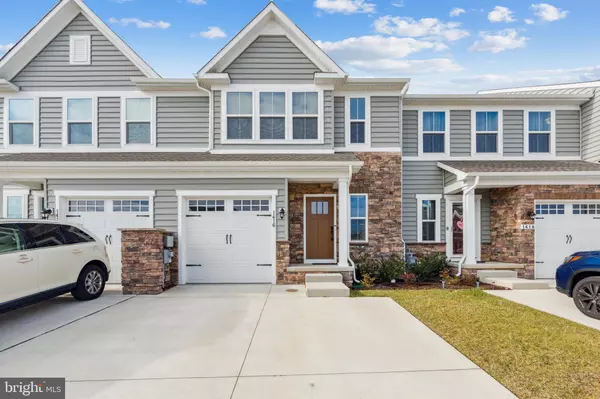For more information regarding the value of a property, please contact us for a free consultation.
1416 FLINTSHIRE DR Middletown, DE 19709
Want to know what your home might be worth? Contact us for a FREE valuation!

Our team is ready to help you sell your home for the highest possible price ASAP
Key Details
Sold Price $400,000
Property Type Townhouse
Sub Type Interior Row/Townhouse
Listing Status Sold
Purchase Type For Sale
Square Footage 2,575 sqft
Price per Sqft $155
Subdivision Preserve At Deep Crk
MLS Listing ID DENC2037568
Sold Date 03/29/23
Style Contemporary
Bedrooms 3
Full Baths 2
Half Baths 1
HOA Fees $95/mo
HOA Y/N Y
Abv Grd Liv Area 2,575
Originating Board BRIGHT
Year Built 2021
Annual Tax Amount $2,649
Tax Year 2022
Lot Size 2,178 Sqft
Acres 0.05
Lot Dimensions 0.00 x 0.00
Property Description
Welcome to this beautiful townhome located at 1416 Flintshire Dr. Built in June 2021, this 3 bedroom, 2.5 bath is as close to new construction as it gets without the wait! Fall in love with the open floor plan on the main level. This gorgeous kitchen offers Quartz countertops, an over-sized island with and plenty of bar seating, large sink, stainless steel appliances, a gas range and walk-in pantry. The large living area fills in around the kitchen perfectly for day to day living and all your future entertaining. The natural light spills in from the windows and sliding door. A powder room finishes the main level. The upper level features a primary bedroom with a gorgeous tray ceiling, walk-in closet and large ensuite featuring a water closet, 2 sinks and tile shower with bench. Two additional bedrooms, a full bath, and a laundry room complete the upper level. The lower level is a fully finished second living area with a framed bathroom with a rough-in ready to be finished. Schedule a showing today before it's gone!
OPEN HOUSE - SATURDAY, FEBRUARY 11TH FROM 11AM TO 1PM
Location
State DE
County New Castle
Area South Of The Canal (30907)
Zoning 23R-3
Rooms
Basement Fully Finished
Interior
Interior Features Carpet, Floor Plan - Open, Family Room Off Kitchen, Kitchen - Island, Pantry, Recessed Lighting, Walk-in Closet(s)
Hot Water Electric
Heating Forced Air
Cooling Central A/C
Equipment Built-In Microwave, Built-In Range, Dishwasher, Disposal, Dryer, Oven/Range - Gas, Refrigerator, Stainless Steel Appliances, Washer, Water Heater
Fireplace N
Appliance Built-In Microwave, Built-In Range, Dishwasher, Disposal, Dryer, Oven/Range - Gas, Refrigerator, Stainless Steel Appliances, Washer, Water Heater
Heat Source Electric
Laundry Upper Floor
Exterior
Garage Garage Door Opener
Garage Spaces 3.0
Water Access N
Roof Type Shingle
Accessibility None
Attached Garage 1
Total Parking Spaces 3
Garage Y
Building
Story 2
Foundation Concrete Perimeter
Sewer Public Sewer
Water Public
Architectural Style Contemporary
Level or Stories 2
Additional Building Above Grade, Below Grade
New Construction N
Schools
School District Appoquinimink
Others
Pets Allowed Y
HOA Fee Include Health Club,Lawn Maintenance,Pool(s)
Senior Community No
Tax ID 23-044.00-318
Ownership Fee Simple
SqFt Source Assessor
Acceptable Financing Cash, Conventional, FHA
Listing Terms Cash, Conventional, FHA
Financing Cash,Conventional,FHA
Special Listing Condition Standard
Pets Description Dogs OK, Cats OK
Read Less

Bought with Carol Wick • Bryan Realty Group
GET MORE INFORMATION




