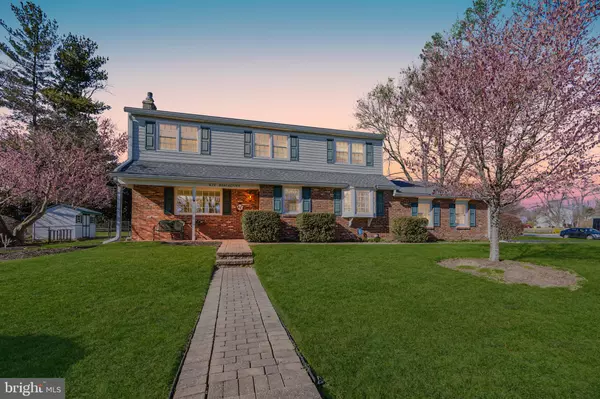For more information regarding the value of a property, please contact us for a free consultation.
629 MANCHESTER East Norriton, PA 19403
Want to know what your home might be worth? Contact us for a FREE valuation!

Our team is ready to help you sell your home for the highest possible price ASAP
Key Details
Sold Price $525,000
Property Type Single Family Home
Sub Type Detached
Listing Status Sold
Purchase Type For Sale
Square Footage 2,788 sqft
Price per Sqft $188
Subdivision None Available
MLS Listing ID PAMC2064986
Sold Date 04/13/23
Style Colonial
Bedrooms 5
Full Baths 3
Half Baths 1
HOA Y/N N
Abv Grd Liv Area 2,788
Originating Board BRIGHT
Year Built 1966
Annual Tax Amount $9,101
Tax Year 2022
Lot Size 0.496 Acres
Acres 0.5
Lot Dimensions 88.00 x 0.00
Property Description
Welcome home to this meticulously kept brick and vinyl 2-story colonial with in-law/au pair suite, situated on a .49 acre corner, fenced lot with mature trees and landscaping! Close to schools, shopping, Einstein Medical Center, Norristown Farm Park with walking trails, fishing and birdwatching, Elmwood Park Zoo and easy accessibility to major roads & highways.***
Enter into this sun-filled center hall colonial featuring a spacious foyer with ceramic tile floor that leads into the living room, family room and eat-in kitchen. The family room is spacious and comfortable and offers a beautiful bay window flanked by custom built-in bookcases with cabinetry. The bright and cheery living room offers a large picture window with views of a flowering cherry tree, gas brick fireplace, and crown molding and flows into the dining room with bay window overlooking the side yard lined with forsythia and perfect for birdwatching! The dining room flows into the eat-in kitchen with ample white cabinets with corian countertops, an island, built-in microwave, built-in pantry and cabinetry, instant hot water dispenser, and eating area. Off of the kitchen is a beautiful 4 season sun room with cedar siding, skylights and sliders to a rear cedar deck with built-in bench, with gas grill and retractable awning and sliders to the side brick paver patio with retractable awning both with fabulous views and spacious fenced yard for entertaining plus a storage shed*** The first floor also offers an in-law/au pair suite or in-home office with large room, double closets, private bath with shower and French doors to sun room. There is a private side entrance to the suite or it can be accessed through the dining room or sunroom!*** Completing the first floor is a powder room and spacious laundry room with cabinets and storage closet and access to the 2-car oversized, side entry garage with ample driveway parking.
***The second floor of this spacious home features a primary bedroom suite with walk-in closet, custom built-in bookcase with cabinetry, crown molding, and bath. There are 3 additional spacious bedrooms with ample closets, a linen closet, and hall bathroom***The lower level offers a finished rec room complete with built-in dry bar and included pool table to enjoy fun game nights! There is a large storage area with shelves and closets.*** Many additional upgrades over the last several years include roof in 2019, windows, hot water heater, whole house generator, water softener, and security system.***Click on movie icon above for virtual tour and matterport 3-D tour***
Location
State PA
County Montgomery
Area East Norriton Twp (10633)
Zoning RES
Rooms
Other Rooms Living Room, Dining Room, Primary Bedroom, Bedroom 2, Bedroom 3, Bedroom 4, Kitchen, Family Room, Sun/Florida Room, In-Law/auPair/Suite, Laundry, Recreation Room, Storage Room, Primary Bathroom, Full Bath
Basement Full, Partially Finished
Main Level Bedrooms 1
Interior
Interior Features Bar, Built-Ins, Carpet, Crown Moldings, Floor Plan - Traditional, Kitchen - Eat-In, Kitchen - Island, Pantry, Walk-in Closet(s)
Hot Water Natural Gas
Heating Baseboard - Hot Water
Cooling Central A/C
Flooring Ceramic Tile, Carpet, Hardwood
Fireplaces Number 2
Fireplaces Type Electric, Free Standing, Gas/Propane, Brick
Equipment Built-In Microwave, Built-In Range, Dishwasher, Disposal, Dryer, Washer, Refrigerator
Fireplace Y
Window Features Bay/Bow,Double Hung,Energy Efficient,Replacement,Vinyl Clad
Appliance Built-In Microwave, Built-In Range, Dishwasher, Disposal, Dryer, Washer, Refrigerator
Heat Source Natural Gas
Laundry Main Floor
Exterior
Exterior Feature Patio(s), Deck(s)
Parking Features Garage - Side Entry, Garage Door Opener, Inside Access
Garage Spaces 8.0
Water Access N
Roof Type Architectural Shingle
Accessibility None
Porch Patio(s), Deck(s)
Attached Garage 2
Total Parking Spaces 8
Garage Y
Building
Story 2
Foundation Block
Sewer Public Sewer
Water Public
Architectural Style Colonial
Level or Stories 2
Additional Building Above Grade, Below Grade
Structure Type Dry Wall
New Construction N
Schools
Elementary Schools Paul V Fly
Middle Schools East Norriton
High Schools Norristown Area
School District Norristown Area
Others
Senior Community No
Tax ID 33-00-05248-002
Ownership Fee Simple
SqFt Source Assessor
Security Features Security System
Horse Property N
Special Listing Condition Standard
Read Less

Bought with Matthew W Fetick • Keller Williams Realty - Kennett Square
GET MORE INFORMATION




