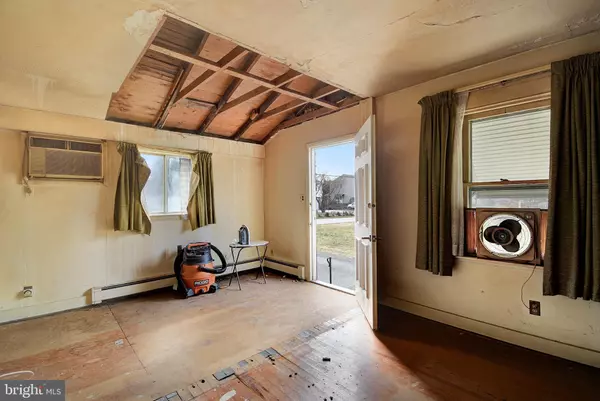For more information regarding the value of a property, please contact us for a free consultation.
348 RUTH AVE Aston, PA 19014
Want to know what your home might be worth? Contact us for a FREE valuation!

Our team is ready to help you sell your home for the highest possible price ASAP
Key Details
Sold Price $212,000
Property Type Single Family Home
Sub Type Detached
Listing Status Sold
Purchase Type For Sale
Square Footage 2,004 sqft
Price per Sqft $105
Subdivision Twin Oaks
MLS Listing ID PADE2042266
Sold Date 04/13/23
Style Cape Cod
Bedrooms 5
Full Baths 2
Half Baths 1
HOA Y/N N
Abv Grd Liv Area 2,004
Originating Board BRIGHT
Year Built 1925
Annual Tax Amount $6,697
Tax Year 2023
Lot Size 0.410 Acres
Acres 0.41
Lot Dimensions 101.00 x 185.00
Property Description
Excellent opportunity to gain sweat equity for the handy homeowner or savvy investor with 348 Ruth Ave in Upper Chichester Township. This 5 bedroom, 2.5 bath home sits on a prime double lot (possible subdivision?) and offers over 2,000 square feet of living space. The main floor features hardwood flooring, wood burning fireplace, a family room with slider to the rear deck, inside access to the oversized two-car attached garage, master bedroom with full bath, a 2nd bedroom and full bath in the hallway. Upstairs you'll find three additional bedrooms and a half bath. The large, unfinished basement offers a laundry area, workshop room, and egress door leading up and outside. The back and side yards are huge and mostly level, and you'll enjoy plenty of off-street parking on the asphalt paved driveway. Extremely convenient yet quiet location, just minutes from US-322, PA-452 and I-95, with easy access to the airport, Philadelphia and Wilmington, DE. After repair values of nearby properties of similar size in the upper $300k's, so plenty of potential here. Cash or renovation loans preferred, seller will not be making any repairs, sold as-is, and buyer must agree to accept a conditional Certificate of Occupancy from the township.
Location
State PA
County Delaware
Area Upper Chichester Twp (10409)
Zoning R2
Rooms
Basement Interior Access, Outside Entrance, Shelving, Unfinished
Main Level Bedrooms 2
Interior
Hot Water None
Heating Baseboard - Hot Water
Cooling Window Unit(s)
Flooring Hardwood, Tile/Brick, Carpet
Fireplaces Number 1
Fireplace Y
Heat Source Oil
Exterior
Garage Garage - Front Entry, Garage Door Opener, Inside Access
Garage Spaces 10.0
Waterfront N
Water Access N
Roof Type Architectural Shingle
Accessibility None
Attached Garage 2
Total Parking Spaces 10
Garage Y
Building
Story 2
Foundation Stone
Sewer Public Sewer
Water Public
Architectural Style Cape Cod
Level or Stories 2
Additional Building Above Grade, Below Grade
New Construction N
Schools
High Schools Chichester Senior
School District Chichester
Others
Senior Community No
Tax ID 09-00-03041-00
Ownership Fee Simple
SqFt Source Assessor
Acceptable Financing Cash, FHA 203(k)
Listing Terms Cash, FHA 203(k)
Financing Cash,FHA 203(k)
Special Listing Condition Standard
Read Less

Bought with Donna M Baldino • Keller Williams Realty Wilmington
GET MORE INFORMATION




