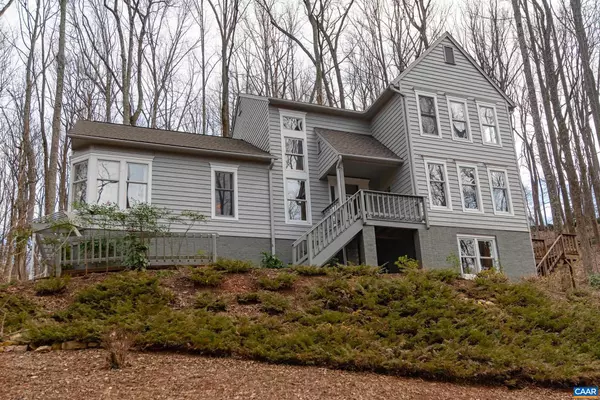For more information regarding the value of a property, please contact us for a free consultation.
70 HICKORY LN Charlottesville, VA 22911
Want to know what your home might be worth? Contact us for a FREE valuation!

Our team is ready to help you sell your home for the highest possible price ASAP
Key Details
Sold Price $678,000
Property Type Single Family Home
Sub Type Detached
Listing Status Sold
Purchase Type For Sale
Square Footage 3,490 sqft
Price per Sqft $194
Subdivision Ashcroft
MLS Listing ID 638741
Sold Date 04/20/23
Style Contemporary
Bedrooms 3
Full Baths 3
Half Baths 1
HOA Fees $125/qua
HOA Y/N Y
Abv Grd Liv Area 2,647
Originating Board CAAR
Year Built 1993
Annual Tax Amount $6,079
Tax Year 2023
Lot Size 1.660 Acres
Acres 1.66
Property Description
This is a lovely ,spacious house with many desirable features in the well established Ashcroft neighborhood, minutes from town, near to Pantops Shopping Center, offices and Sentara Hospital on a private , wooded lot with winter views . It is priced below the 2023 assessment of $711900. New roof 2018,whole house exterior painted 2019,2 zone heating and cooling with one unit replaced in 2021 , other in 2016, new water heater 2020. Ashcroft has a community club house , pool. exercise room ,a play area , trails and a playing field. The 1.6 acre wooded lot includes the small grassy area to the right of the driveway as you enter. Plat is online. The house is available to see from 10 to 6 with 24 hour notice if possible.,Cherry Cabinets,Glass Front Cabinets,Soapstone Counter,Fireplace in Living Room
Location
State VA
County Albemarle
Zoning PRD
Rooms
Other Rooms Living Room, Dining Room, Primary Bedroom, Kitchen, Family Room, Breakfast Room, Laundry, Office, Utility Room, Primary Bathroom, Full Bath, Half Bath, Additional Bedroom
Basement Full, Heated, Interior Access, Outside Entrance, Partially Finished, Walkout Level, Windows
Main Level Bedrooms 1
Interior
Interior Features Walk-in Closet(s), Kitchen - Island, Recessed Lighting, Entry Level Bedroom
Heating Heat Pump(s)
Cooling Heat Pump(s)
Flooring Ceramic Tile, Hardwood, Laminated
Fireplaces Number 1
Fireplaces Type Wood
Equipment Dryer, Washer, Dishwasher, Disposal, Microwave, Refrigerator, Oven - Wall, Cooktop
Fireplace Y
Appliance Dryer, Washer, Dishwasher, Disposal, Microwave, Refrigerator, Oven - Wall, Cooktop
Exterior
Garage Other, Garage - Side Entry, Basement Garage
Amenities Available Club House, Tot Lots/Playground, Exercise Room, Picnic Area, Swimming Pool, Jog/Walk Path
Roof Type Composite
Accessibility None
Garage Y
Building
Lot Description Private, Trees/Wooded, Cul-de-sac
Story 2
Foundation Concrete Perimeter
Sewer Septic Exists
Water Public
Architectural Style Contemporary
Level or Stories 2
Additional Building Above Grade, Below Grade
New Construction N
Schools
Elementary Schools Stone-Robinson
Middle Schools Burley
High Schools Monticello
School District Albemarle County Public Schools
Others
HOA Fee Include Health Club,Pool(s),Snow Removal
Ownership Other
Special Listing Condition Standard
Read Less

Bought with SALLY NIVER NEILL • LORING WOODRIFF REAL ESTATE ASSOCIATES
GET MORE INFORMATION




