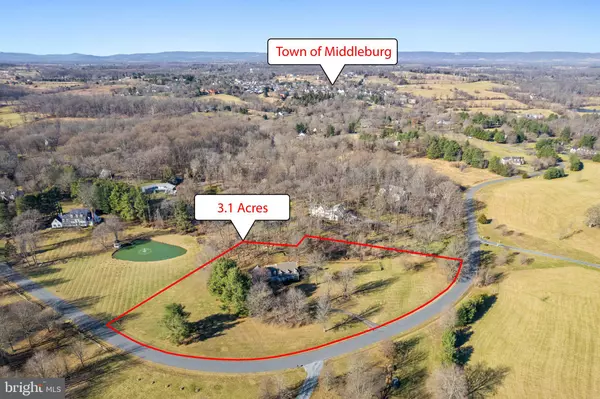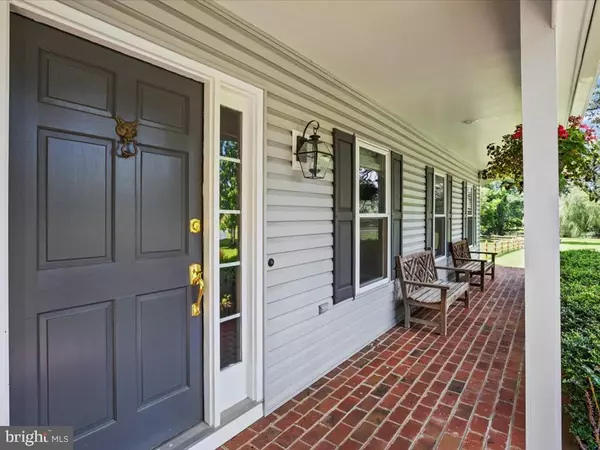For more information regarding the value of a property, please contact us for a free consultation.
37143 ADAMS GREEN LN Middleburg, VA 20117
Want to know what your home might be worth? Contact us for a FREE valuation!

Our team is ready to help you sell your home for the highest possible price ASAP
Key Details
Sold Price $1,225,000
Property Type Single Family Home
Sub Type Detached
Listing Status Sold
Purchase Type For Sale
Square Footage 3,144 sqft
Price per Sqft $389
Subdivision Melmore
MLS Listing ID VALO2042930
Sold Date 05/12/23
Style Colonial
Bedrooms 4
Full Baths 4
Half Baths 1
HOA Y/N N
Abv Grd Liv Area 3,144
Originating Board BRIGHT
Year Built 1987
Annual Tax Amount $8,087
Tax Year 2022
Lot Size 3.110 Acres
Acres 3.11
Property Description
Nestled on three manageable acres this Williamsburg Colonial is minutes from the town of Middleburg, providing the perfect blend of town convenience and country charm. This move in ready home with a front porch features 4 bedrooms and 4.5 baths in the highly sought after subdivision of Melmore. Step inside the welcoming foyer then make your way to the cozy living area with fireplace, access to mudroom, separate laundry area, and half bath. For more formal entertaining enter through the French doors to another spacious living area, w/ 2nd fireplace and adjoining dining room/kitchen. The large eat-in kitchen with s/s appliances, deck access, and ample storage is complete with pocket doors. Upstairs retire to the bright, oversized. primary suite w/two separate baths and closets. There is plenty of room for guests or family with another en-suite bedroom, additional full bath and 3rd bedroom and plenty of storage. Work from home as 4th bedroom offers office potential & storage w/ walkup attic access rounding out this comfortable and roomy second story. Once outside enjoy the privacy of mature trees, the oversized deck, fenced side yard, fire pit, shed for storage, or large two car garage. Numerous improvements and updates to the interior and basement of this well cared for home. No HOA, high speed internet, Rt 50 access.
Location
State VA
County Loudoun
Zoning AR2
Rooms
Other Rooms Living Room, Dining Room, Primary Bedroom, Bedroom 2, Bedroom 3, Bedroom 4, Kitchen, Family Room, Basement, Laundry, Mud Room, Bathroom 2, Bathroom 3, Attic, Primary Bathroom, Half Bath
Basement Partial, Interior Access
Interior
Interior Features Attic, Carpet, Chair Railings, Dining Area, Formal/Separate Dining Room, Kitchen - Table Space, Pantry, Primary Bath(s), Recessed Lighting, Tub Shower, Walk-in Closet(s), Window Treatments, Wood Floors, Crown Moldings, Kitchen - Eat-In, Upgraded Countertops, Water Treat System
Hot Water Electric
Heating Heat Pump - Oil BackUp
Cooling Central A/C
Fireplaces Number 2
Fireplaces Type Mantel(s)
Equipment ENERGY STAR Refrigerator, Exhaust Fan, Icemaker, Microwave, Oven - Self Cleaning, Oven/Range - Electric, Range Hood, ENERGY STAR Dishwasher, Disposal, Dryer, Dishwasher, Six Burner Stove, Washer, Water Heater, Stainless Steel Appliances
Fireplace Y
Appliance ENERGY STAR Refrigerator, Exhaust Fan, Icemaker, Microwave, Oven - Self Cleaning, Oven/Range - Electric, Range Hood, ENERGY STAR Dishwasher, Disposal, Dryer, Dishwasher, Six Burner Stove, Washer, Water Heater, Stainless Steel Appliances
Heat Source Electric, Oil
Laundry Main Floor
Exterior
Exterior Feature Deck(s)
Garage Garage Door Opener, Garage - Side Entry
Garage Spaces 2.0
Fence Invisible, Split Rail, Wire, Partially
Waterfront N
Water Access N
Accessibility None
Porch Deck(s)
Attached Garage 2
Total Parking Spaces 2
Garage Y
Building
Lot Description Backs to Trees, Landscaping, Front Yard, Partly Wooded
Story 3.5
Foundation Block, Other
Sewer Septic = # of BR
Water Well
Architectural Style Colonial
Level or Stories 3.5
Additional Building Above Grade
New Construction N
Schools
Elementary Schools Banneker
Middle Schools Blue Ridge
High Schools Loudoun Valley
School District Loudoun County Public Schools
Others
Senior Community No
Tax ID 503169139000
Ownership Fee Simple
SqFt Source Assessor
Special Listing Condition Standard
Read Less

Bought with Emily P Ristau • Thomas and Talbot Estate Properties, Inc.
GET MORE INFORMATION




