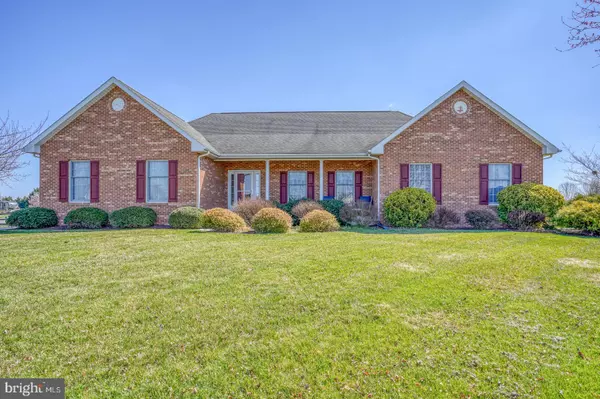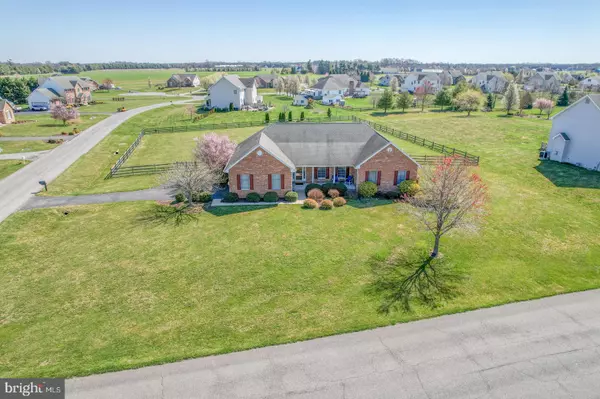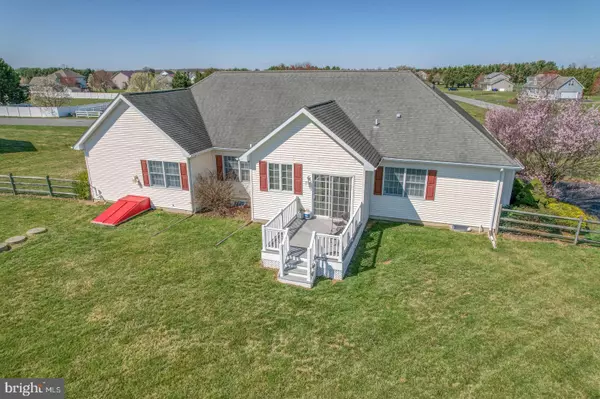For more information regarding the value of a property, please contact us for a free consultation.
141 WINDSONG DR Clayton, DE 19938
Want to know what your home might be worth? Contact us for a FREE valuation!

Our team is ready to help you sell your home for the highest possible price ASAP
Key Details
Sold Price $440,000
Property Type Single Family Home
Sub Type Detached
Listing Status Sold
Purchase Type For Sale
Square Footage 2,316 sqft
Price per Sqft $189
Subdivision Wind Song Farms
MLS Listing ID DEKT2018408
Sold Date 05/26/23
Style Ranch/Rambler
Bedrooms 3
Full Baths 2
Half Baths 1
HOA Y/N N
Abv Grd Liv Area 2,316
Originating Board BRIGHT
Year Built 2006
Annual Tax Amount $1,607
Tax Year 2022
Lot Size 1.000 Acres
Acres 1.0
Property Description
Welcome to this well maintained ranch on a 1 acre corner lot with a fenced in rear yard. This home boasts 3 bedrooms and 2.1 baths. Walking in the front door you will see hardwood floors in the foyer.
To your right you will see the living room (which is now being used as an office). As you go further into the house you will find a dining room with hardwood floors and chair rail , kitchen with center island, granite countertops, tile backsplash, pantry, coffee bar and breakfast area with chair rail. The comfortable family room has a gas fireplace to enjoy. The primary bedroom has a walk in closet and full bath with walk in shower, soaker tub, double sinks and tile floors. The additional 2 bedrooms have double closets. There's a full basement with plenty of area for storage or waiting to be finished. The 2 car side entry garage has a new Wi-Fi garage door opener. When you step out of the breakfast area you will be on the composite deck overlooking the rear yard. The sellers have added a new all windows/doors security system, LED lights to the basement for workshop, all lighting in the house has been changed to LED and an electrical contractor added a 100 AMP sub panel to the house. This home will not disappoint.
Location
State DE
County Kent
Area Smyrna (30801)
Zoning AC
Rooms
Other Rooms Living Room, Dining Room, Primary Bedroom, Bedroom 2, Kitchen, Family Room, Breakfast Room, Bedroom 1
Basement Full
Main Level Bedrooms 3
Interior
Interior Features Carpet, Ceiling Fan(s), Family Room Off Kitchen, Formal/Separate Dining Room, Kitchen - Island
Hot Water Natural Gas
Heating Forced Air
Cooling Ceiling Fan(s), Central A/C
Flooring Carpet, Ceramic Tile, Hardwood, Vinyl
Heat Source Natural Gas
Exterior
Parking Features Garage - Side Entry, Garage Door Opener, Inside Access
Garage Spaces 7.0
Water Access N
Roof Type Architectural Shingle
Accessibility None
Attached Garage 2
Total Parking Spaces 7
Garage Y
Building
Story 1
Foundation Concrete Perimeter
Sewer Gravity Sept Fld
Water Public
Architectural Style Ranch/Rambler
Level or Stories 1
Additional Building Above Grade, Below Grade
New Construction N
Schools
School District Smyrna
Others
Senior Community No
Tax ID 3 00 01803 01 5100 000
Ownership Fee Simple
SqFt Source Estimated
Acceptable Financing Cash, Conventional
Listing Terms Cash, Conventional
Financing Cash,Conventional
Special Listing Condition Standard
Read Less

Bought with Cathy C Shaner • Burns & Ellis Realtors
GET MORE INFORMATION




