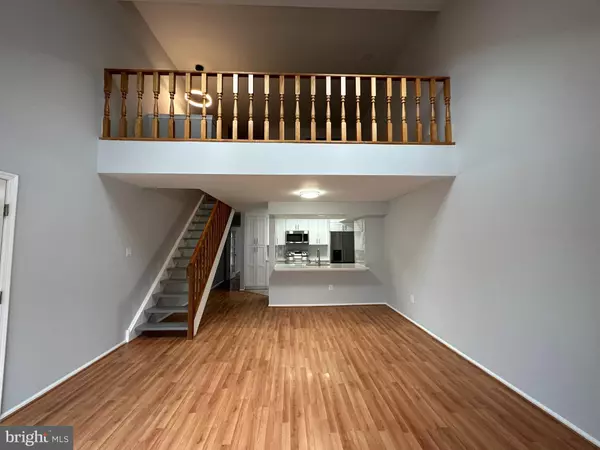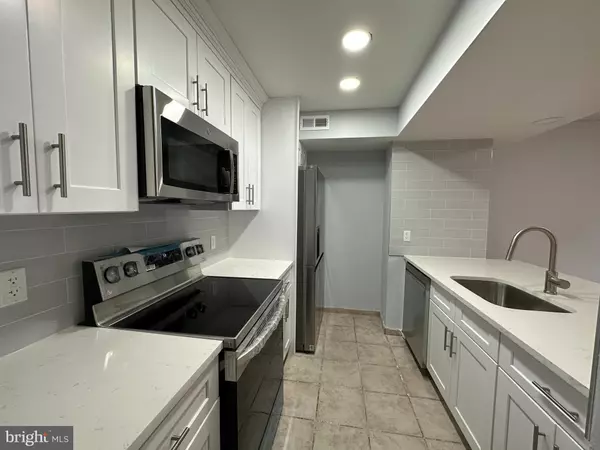For more information regarding the value of a property, please contact us for a free consultation.
507 PARK PLACE DR Cherry Hill, NJ 08002
Want to know what your home might be worth? Contact us for a FREE valuation!

Our team is ready to help you sell your home for the highest possible price ASAP
Key Details
Sold Price $285,000
Property Type Single Family Home
Sub Type Unit/Flat/Apartment
Listing Status Sold
Purchase Type For Sale
Square Footage 1,312 sqft
Price per Sqft $217
Subdivision Park Place
MLS Listing ID NJCD2045988
Sold Date 05/26/23
Style Other
Bedrooms 2
Full Baths 2
HOA Fees $313/mo
HOA Y/N Y
Abv Grd Liv Area 1,312
Originating Board BRIGHT
Year Built 1986
Annual Tax Amount $5,094
Tax Year 2022
Property Description
Elegantly updated with modern tastes in mind, this bright and spacious 2 bedroom 2 full bath condo in the Park Place Cherry Hill is ready for its lucky tenant. Second floor entry with 2 private balconies, freshly painted wall and brand new vinyl flooring are sure to impress. Updated kitchen with quartz counter & white cabinetry is equipped with brand new stainless steel stove, microwave, dishwasher, refrigerator plus a large sized island! The spacious living/dining room features two (2) skylight and high ceiling. The decent size master bedroom has a glass sliding door leading to a deck. Downstair bathroom is newly updated. There is a large loft on the second floor, a perfect place for WFH office or play area for your kid(s). Washer and dryer in unit. Park Place community offers a swimming pool, playground and tennis courts. Minutes to shopping, restaurants, major roads and highways, Philadelphia and the shore. A must see!
Location
State NJ
County Camden
Area Cherry Hill Twp (20409)
Zoning RESID
Rooms
Main Level Bedrooms 1
Interior
Interior Features Combination Dining/Living, Floor Plan - Open, Kitchen - Galley, Skylight(s)
Hot Water Electric
Heating Forced Air
Cooling Central A/C
Equipment Dishwasher, Dryer - Electric, Oven/Range - Electric, Refrigerator, Washer, Water Heater
Appliance Dishwasher, Dryer - Electric, Oven/Range - Electric, Refrigerator, Washer, Water Heater
Heat Source Electric
Laundry Upper Floor
Exterior
Amenities Available Pool - Outdoor, Tennis Courts
Water Access N
Accessibility Other
Garage N
Building
Story 2
Unit Features Garden 1 - 4 Floors
Sewer Public Sewer
Water Public
Architectural Style Other
Level or Stories 2
Additional Building Above Grade, Below Grade
New Construction N
Schools
School District Cherry Hill Township Public Schools
Others
Pets Allowed Y
HOA Fee Include All Ground Fee,Lawn Maintenance
Senior Community No
Tax ID 09-00052 01-00001-C0507
Ownership Condominium
Acceptable Financing Cash, Conventional
Listing Terms Cash, Conventional
Financing Cash,Conventional
Special Listing Condition Standard
Pets Allowed Size/Weight Restriction
Read Less

Bought with Hailey Lynn Cope • Better Homes and Gardens Real Estate Maturo
GET MORE INFORMATION




