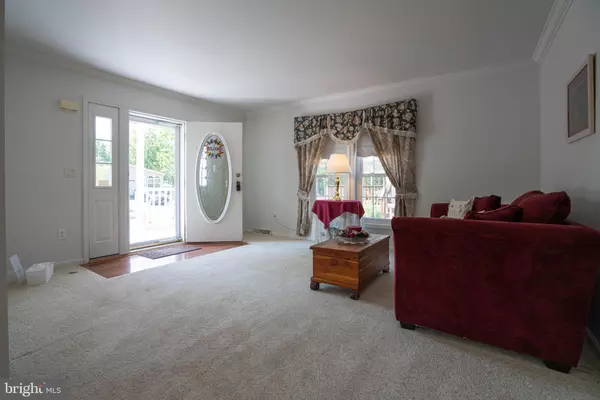For more information regarding the value of a property, please contact us for a free consultation.
377 WILLIAMS LN Red Hill, PA 18076
Want to know what your home might be worth? Contact us for a FREE valuation!

Our team is ready to help you sell your home for the highest possible price ASAP
Key Details
Sold Price $165,000
Property Type Single Family Home
Sub Type Detached
Listing Status Sold
Purchase Type For Sale
Square Footage 1,420 sqft
Price per Sqft $116
Subdivision Red Hill Ests
MLS Listing ID PAMC2073152
Sold Date 06/26/23
Style Contemporary
Bedrooms 2
Full Baths 2
HOA Fees $617/mo
HOA Y/N Y
Abv Grd Liv Area 1,420
Originating Board BRIGHT
Land Lease Amount 617.0
Land Lease Frequency Monthly
Year Built 2001
Annual Tax Amount $1,833
Tax Year 2022
Lot Dimensions 0.00 x 0.00
Property Description
Located in the desirable Red Hill Estates 55+ community, this home’s location and layout has much to offer within it’s 1,420 sq ft of living space! Enter the bright and charming front porch into the open Living Room/Dining Room/Family Room combination with newly cleaned carpeting. The large eat-in Kitchen has great morning sunlight and an abundance of cabinets. The Family Room has a cozy wood burning fireplace and a double window for extra natural light. The Laundry Room is centered between the Primary and Secondary Bedrooms, with a door to the side yard and patio. There is a hall Bathroom next to the Family Room, and which is conveniently close to the Bedrooms. The Primary Bedroom has a tray ceiling, two double windows, a large walk-in closet, and a large Bathroom. The Bathroom has an oversized vanity, a shower stall, and a wall of storage cabinets. Additional storage is outside with a double door shed with electric. Located in a tranquil setting just off Rt 29 in downtown Red Hill, within walking distance to Upper Perkiomen Valley Library, US Post office, Turkey Hill and Redner’s, and a quick drive to Pennsburg and Quakertown, routes 663, 309, and the PA Turnpike.
Location
State PA
County Montgomery
Area Red Hill Boro (10617)
Zoning MH
Rooms
Main Level Bedrooms 2
Interior
Interior Features Ceiling Fan(s), Combination Dining/Living, Crown Moldings, Entry Level Bedroom, Family Room Off Kitchen, Floor Plan - Open, Kitchen - Eat-In, Primary Bath(s), Stall Shower, Walk-in Closet(s)
Hot Water Natural Gas
Heating Forced Air
Cooling Central A/C
Fireplaces Number 1
Fireplaces Type Corner
Fireplace Y
Heat Source Natural Gas
Laundry Main Floor
Exterior
Exterior Feature Patio(s), Porch(es)
Garage Spaces 2.0
Amenities Available Club House
Water Access N
Accessibility Other
Porch Patio(s), Porch(es)
Total Parking Spaces 2
Garage N
Building
Story 1
Foundation Slab
Sewer Public Sewer
Water Public
Architectural Style Contemporary
Level or Stories 1
Additional Building Above Grade, Below Grade
New Construction N
Schools
School District Upper Perkiomen
Others
Senior Community Yes
Age Restriction 55
Tax ID 17-00-01401-661
Ownership Land Lease
SqFt Source Assessor
Special Listing Condition Standard
Read Less

Bought with Jessica Cimini • RE/MAX Reliance
GET MORE INFORMATION




