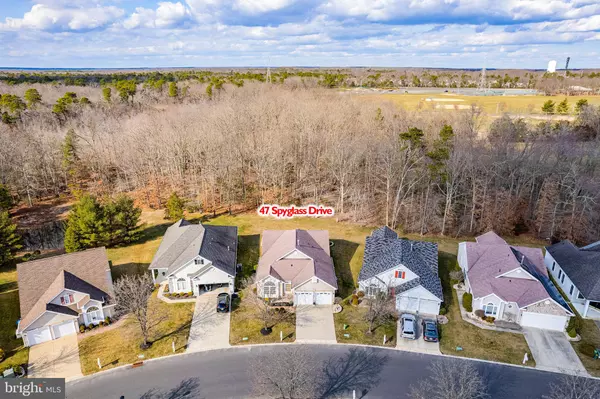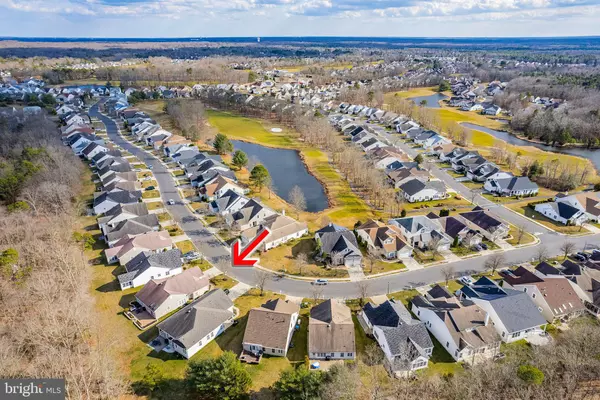For more information regarding the value of a property, please contact us for a free consultation.
47 SPYGLASS DR Jackson, NJ 08527
Want to know what your home might be worth? Contact us for a FREE valuation!

Our team is ready to help you sell your home for the highest possible price ASAP
Key Details
Sold Price $500,000
Property Type Single Family Home
Sub Type Detached
Listing Status Sold
Purchase Type For Sale
Square Footage 2,011 sqft
Price per Sqft $248
Subdivision Westlake
MLS Listing ID NJOC2016922
Sold Date 06/22/23
Style Ranch/Rambler
Bedrooms 2
Full Baths 2
HOA Fees $290/mo
HOA Y/N Y
Abv Grd Liv Area 2,011
Originating Board BRIGHT
Year Built 2002
Tax Year 2022
Lot Size 7,405 Sqft
Acres 0.17
Property Description
Welcome to Westlake 55+ country club community! Custom paver walkway greets you into this Manchester model which boasts over 2,000 sqft. of living space. Spacious eat-in kitchen features a center island, granite countertops & sliding doors out to the backyard! The great room showcases vaulted ceilings & gas fireplace. Double door entry welcomes you to the primary suite which includes double sinks, shower stall & tub! The bonus room offers a flexible use of space. Relax or entertain on the custom paver patio w/ awning within the serene setting of the backyard. This home comes equipped w/ 2-car garage, central AC, public water & sewer. Enjoy country club living in Westlake! Amenities include a clubhouse w/ numerous clubs & activities, community pools, golf, tennis court & bocci. Close to shopping, restaurants, major roadways & more! Call to see this today!
Location
State NJ
County Ocean
Area Jackson Twp (21512)
Zoning PRC
Rooms
Other Rooms Dining Room, Primary Bedroom, Bedroom 2, Kitchen, Great Room, Laundry, Bathroom 2, Bonus Room, Primary Bathroom
Main Level Bedrooms 2
Interior
Interior Features Attic, Crown Moldings, Kitchen - Eat-In, Kitchen - Island, Pantry, Primary Bath(s), Recessed Lighting, Skylight(s), Stall Shower, Tub Shower, Upgraded Countertops, Walk-in Closet(s)
Hot Water Natural Gas
Heating Forced Air
Cooling Central A/C
Flooring Laminated, Carpet, Tile/Brick
Fireplaces Number 1
Fireplaces Type Gas/Propane
Equipment Dishwasher, Dryer, Microwave, Refrigerator, Stove, Washer
Fireplace Y
Window Features Skylights
Appliance Dishwasher, Dryer, Microwave, Refrigerator, Stove, Washer
Heat Source Natural Gas
Exterior
Exterior Feature Patio(s)
Parking Features Inside Access
Garage Spaces 2.0
Amenities Available Club House, Common Grounds, Exercise Room, Golf Course, Pool - Indoor, Pool - Outdoor, Security, Shuffleboard, Tennis Courts, Other
Water Access N
Roof Type Shingle
Accessibility None
Porch Patio(s)
Attached Garage 2
Total Parking Spaces 2
Garage Y
Building
Lot Description Backs to Trees
Story 1
Foundation Slab
Sewer Public Sewer
Water Public
Architectural Style Ranch/Rambler
Level or Stories 1
Additional Building Above Grade, Below Grade
Structure Type Cathedral Ceilings,Vaulted Ceilings
New Construction N
Others
HOA Fee Include Trash,Snow Removal,Recreation Facility,Pool(s),Lawn Maintenance,Other
Senior Community Yes
Age Restriction 55
Tax ID 12-15201-00008
Ownership Fee Simple
SqFt Source Assessor
Acceptable Financing Cash, Conventional
Listing Terms Cash, Conventional
Financing Cash,Conventional
Special Listing Condition Standard
Read Less

Bought with Non Member • Non Subscribing Office
GET MORE INFORMATION




