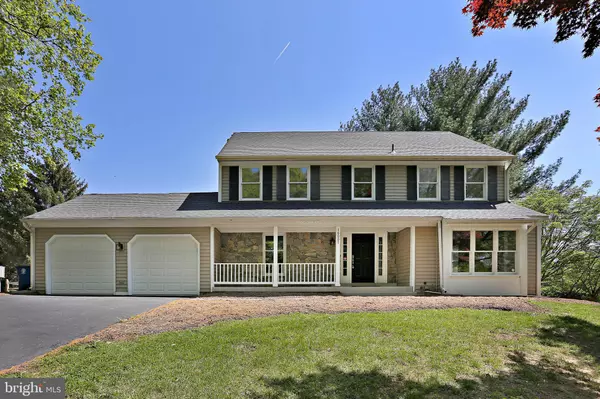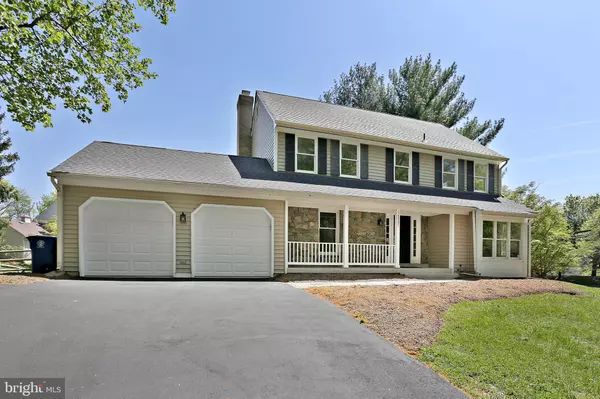For more information regarding the value of a property, please contact us for a free consultation.
16001 COPEN MEADOW DR Gaithersburg, MD 20878
Want to know what your home might be worth? Contact us for a FREE valuation!

Our team is ready to help you sell your home for the highest possible price ASAP
Key Details
Sold Price $864,500
Property Type Single Family Home
Sub Type Detached
Listing Status Sold
Purchase Type For Sale
Square Footage 3,217 sqft
Price per Sqft $268
Subdivision Willow Ridge
MLS Listing ID MDMC2089816
Sold Date 06/29/23
Style Traditional
Bedrooms 4
Full Baths 3
Half Baths 1
HOA Fees $4/ann
HOA Y/N Y
Abv Grd Liv Area 2,195
Originating Board BRIGHT
Year Built 1987
Annual Tax Amount $6,687
Tax Year 2022
Lot Size 0.460 Acres
Acres 0.46
Property Description
Fully renovated home sits on large, fenced corner lot with deck. Walk in to a two story foyer with in-home office / library that has custom shelving. The open room concept leads to the new Samsung kitchen with Quartz counters and a 9 ft. patio door to the expansive deck. Meticulously finished wood flooring is illuminated by recessed lights throughout. The living room and dining room have beautiful crown molding. The good sized primary has two large closets and en- suite bathroom with skylights and a soaking tub. The whole house renovation can be seen in the newly painted surfaces, recessed LED lighting & contemporary lever locksets. The large finished, walk out basement has stunning wood flooring, a large entertaining / play area and a bedroom perfect for a teenager or parent. The separate basement entrance leads to a beautifully maintained neighborhood and close access to restaurants and shopping. The home is orientated to give you that desired sunlight for most of the day. Careful thought, design and procurement was used to give this home it's new and special feeling. Form, function, location, beauty...this house has it all!
Location
State MD
County Montgomery
Zoning R200
Rooms
Basement Daylight, Partial, Full, Improved, Outside Entrance, Rear Entrance, Sump Pump, Walkout Level, Windows, Workshop
Interior
Hot Water Electric
Heating Central, Heat Pump(s), Programmable Thermostat
Cooling Central A/C, Heat Pump(s), Programmable Thermostat
Fireplaces Number 1
Fireplace Y
Heat Source Electric
Exterior
Garage Garage - Front Entry, Garage Door Opener, Inside Access
Garage Spaces 2.0
Amenities Available None
Waterfront N
Water Access N
Accessibility None
Attached Garage 2
Total Parking Spaces 2
Garage Y
Building
Story 3
Foundation Block
Sewer Public Sewer
Water Public
Architectural Style Traditional
Level or Stories 3
Additional Building Above Grade, Below Grade
New Construction N
Schools
Elementary Schools Thurgood Marshall
Middle Schools Ridgeview
High Schools Quince Orchard
School District Montgomery County Public Schools
Others
HOA Fee Include None
Senior Community No
Tax ID 160602457521
Ownership Fee Simple
SqFt Source Estimated
Special Listing Condition Standard
Read Less

Bought with Agnieszka Golriz • Compass
GET MORE INFORMATION




