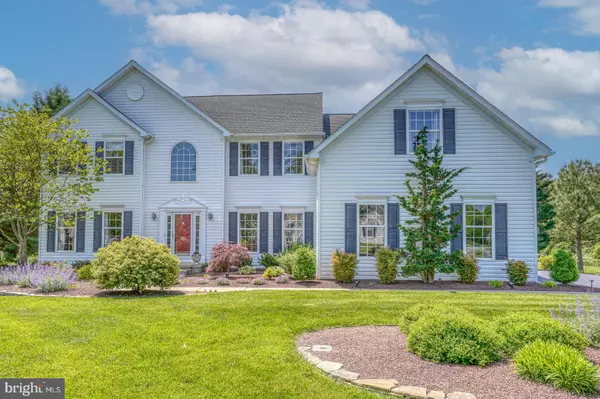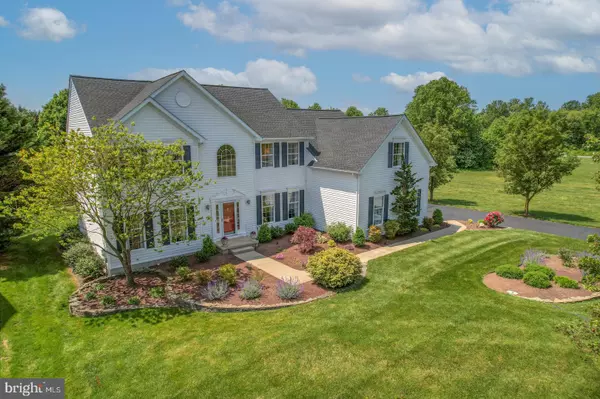For more information regarding the value of a property, please contact us for a free consultation.
35 FREDERICKSBURG DR Middletown, DE 19709
Want to know what your home might be worth? Contact us for a FREE valuation!

Our team is ready to help you sell your home for the highest possible price ASAP
Key Details
Sold Price $717,500
Property Type Single Family Home
Sub Type Detached
Listing Status Sold
Purchase Type For Sale
Square Footage 4,197 sqft
Price per Sqft $170
Subdivision Fairview Farm
MLS Listing ID DENC2042896
Sold Date 06/30/23
Style Colonial
Bedrooms 4
Full Baths 2
Half Baths 2
HOA Fees $29/ann
HOA Y/N Y
Abv Grd Liv Area 3,025
Originating Board BRIGHT
Year Built 2000
Annual Tax Amount $3,768
Tax Year 2022
Lot Size 0.760 Acres
Acres 0.76
Lot Dimensions 110.00 x 300.00
Property Description
This Bryson II model is situated on a premium 3/4 acre lot, adjacent to open space, and has been meticulously maintained by the original owners. Immaculate in presentation, this house has been vastly improved by its only 2 occupants since new. 50 year GAF architectural single layer roof done in 2018 with a warranty. Carrier high efficiency natural gas furnace with matching 5 ton capacity A/C done in 2019. Bradford & White high efficiency natural gas water heater in 2021. The kitchen was updated in 2011 with a stainless-steel appliance package, granite counter tops, 18" large format ceramic tile flooring and center island addition with pendant light. Crown molding with bottom molding and low voltage under cabinet lighting were added to the 42" cabinets that have been painted white linen. The sunroom addition off the kitchen was completed in 2002 and features 52" batton-board wainscoting on the walls, full surround casement windows, cathedral ceiling with stained beadboard wainscoting, Ralph Lauren suede paint, ceramic tile flooring and double 15 lite French doors. Brazilian cherry wide plank floors in the foyer, living room, and dining room. LVP driftwood flooring in the family room and 1st floor office. The main bedroom bathroom was updated in 2020 and the hall bathroom was updated in 2018. Brand new carpet on the entire second floor and the 4th bedroom (which is currently being used as a 2nd office) has LVP wood plank flooring. The basement has 5 different rooms all with their own functionality. Movie/media room, workout room, carpeted storage room, craft room and workshop. Proper egress installed in 2013. Extensive hardscaping and landscaping on the exterior featuring a multi-tier 1200 sq. ft. Hanover stone patio with mature Crepe Myrtle trees for added privacy and a full exterior lighting package as well. The rear shed has been replicated to match the house which allows for use of a true 3 car garage without sacrificing space for lawn and garden equipment. Pride of ownership is evident, and no detail or expense has been spared.
Location
State DE
County New Castle
Area South Of The Canal (30907)
Zoning NC21
Rooms
Basement Fully Finished, Poured Concrete, Sump Pump, Workshop, Windows
Interior
Hot Water Natural Gas
Heating Forced Air
Cooling Central A/C
Flooring Hardwood, Ceramic Tile, Luxury Vinyl Plank, Carpet
Fireplaces Number 1
Fireplaces Type Gas/Propane, Mantel(s)
Fireplace Y
Heat Source Natural Gas
Laundry Main Floor
Exterior
Exterior Feature Patio(s)
Garage Built In, Garage - Side Entry, Garage Door Opener, Inside Access
Garage Spaces 3.0
Waterfront N
Water Access N
Roof Type Architectural Shingle
Accessibility None
Porch Patio(s)
Attached Garage 3
Total Parking Spaces 3
Garage Y
Building
Lot Description Level
Story 2
Foundation Concrete Perimeter
Sewer Gravity Sept Fld
Water Public
Architectural Style Colonial
Level or Stories 2
Additional Building Above Grade, Below Grade
Structure Type Dry Wall,9'+ Ceilings,2 Story Ceilings,Vaulted Ceilings
New Construction N
Schools
Elementary Schools Bunker Hill
Middle Schools Everett Meredith
High Schools Appoquinimink
School District Appoquinimink
Others
HOA Fee Include Common Area Maintenance,Lawn Maintenance,Management,Snow Removal
Senior Community No
Tax ID 11-057.00-180
Ownership Fee Simple
SqFt Source Assessor
Special Listing Condition Standard
Read Less

Bought with Kelly Clark • Empower Real Estate, LLC
GET MORE INFORMATION




