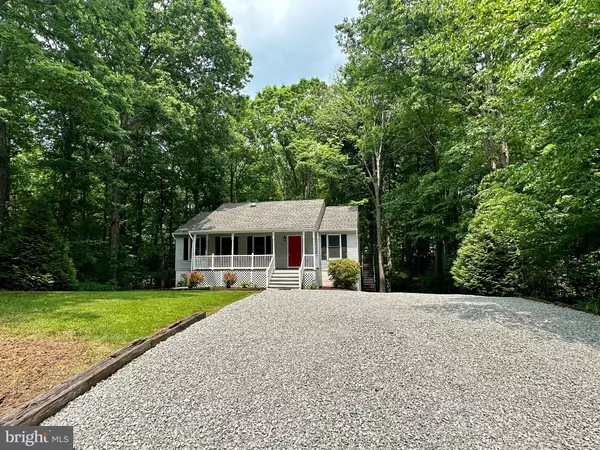For more information regarding the value of a property, please contact us for a free consultation.
872 CAMPERS LN Ruther Glen, VA 22546
Want to know what your home might be worth? Contact us for a FREE valuation!

Our team is ready to help you sell your home for the highest possible price ASAP
Key Details
Sold Price $289,950
Property Type Single Family Home
Sub Type Detached
Listing Status Sold
Purchase Type For Sale
Square Footage 1,556 sqft
Price per Sqft $186
Subdivision Lake Land Or
MLS Listing ID VACV2004030
Sold Date 06/30/23
Style Ranch/Rambler
Bedrooms 3
Full Baths 2
HOA Fees $112/ann
HOA Y/N Y
Abv Grd Liv Area 1,056
Originating Board BRIGHT
Year Built 1990
Annual Tax Amount $1,180
Tax Year 2023
Lot Size 0.460 Acres
Acres 0.46
Property Description
Welcome to 872 Campers Ln, an exquisite home nestled in the charming neighborhood of Lake Land 'Or. This home boasts a well-designed layout with 3 bedrooms and 2 bathrooms, providing ample space for you and your loved ones. The main level encompasses 1056 square feet of well-appointed living space, ensuring plenty of room for your daily activities and gatherings. For those seeking additional space, the finished basement offers approximately 500 square feet of versatile area. This lower level features a great room, perfect for hosting game and movie nights, an office space that provides the ideal setting for remote work or studying and 1 car garage with attached workshop. Situated within a vibrant lake community, this home offers a plethora of amenities for you to enjoy. Take advantage of the community beach and pool, where you can bask in the sun, take a refreshing dip, or socialize with your neighbors. Bring your boat for endless opportunities for water adventures and fishing. Some recent updates throughout the home include new paint, new flooring and new light fixtures. Owner/Agent
Location
State VA
County Caroline
Zoning R1
Rooms
Other Rooms Primary Bedroom, Bedroom 2, Bedroom 3, Kitchen, Family Room, Great Room, Office, Bathroom 2, Primary Bathroom
Basement Heated, Walkout Level, Fully Finished
Main Level Bedrooms 3
Interior
Interior Features Kitchen - Eat-In, Walk-in Closet(s), Tub Shower
Hot Water Electric
Heating Heat Pump(s)
Cooling Central A/C
Equipment Built-In Range, Dishwasher, Refrigerator, Washer/Dryer Hookups Only
Fireplace N
Appliance Built-In Range, Dishwasher, Refrigerator, Washer/Dryer Hookups Only
Heat Source Electric
Exterior
Exterior Feature Deck(s)
Garage Garage - Side Entry, Basement Garage
Garage Spaces 5.0
Amenities Available Beach, Boat Ramp, Community Center, Gated Community, Lake, Swimming Pool
Waterfront N
Water Access Y
Roof Type Shingle
Accessibility None
Porch Deck(s)
Attached Garage 1
Total Parking Spaces 5
Garage Y
Building
Story 2
Foundation Block
Sewer On Site Septic
Water Private/Community Water
Architectural Style Ranch/Rambler
Level or Stories 2
Additional Building Above Grade, Below Grade
New Construction N
Schools
Elementary Schools Lewis And Clark
Middle Schools Caroline
High Schools Caroline
School District Caroline County Public Schools
Others
HOA Fee Include Common Area Maintenance,Pool(s),Recreation Facility,Security Gate,Management
Senior Community No
Tax ID 51A2-1-1124
Ownership Fee Simple
SqFt Source Estimated
Special Listing Condition Standard
Read Less

Bought with Christina Snyder • Golston Real Estate Inc.
GET MORE INFORMATION




