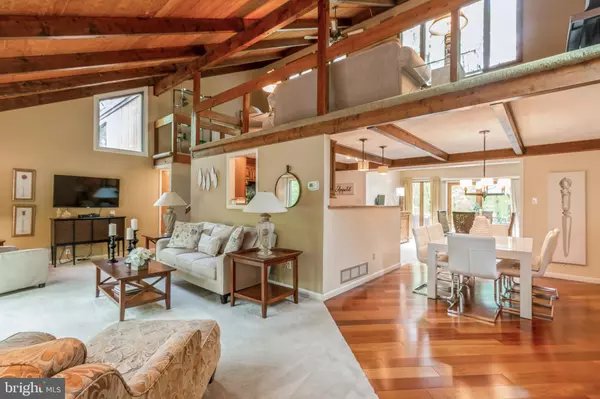For more information regarding the value of a property, please contact us for a free consultation.
3900 DOGWOOD LN Doylestown, PA 18902
Want to know what your home might be worth? Contact us for a FREE valuation!

Our team is ready to help you sell your home for the highest possible price ASAP
Key Details
Sold Price $685,000
Property Type Single Family Home
Sub Type Detached
Listing Status Sold
Purchase Type For Sale
Square Footage 2,138 sqft
Price per Sqft $320
Subdivision Dogwood Hollow
MLS Listing ID PABU2048358
Sold Date 06/23/23
Style Contemporary
Bedrooms 3
Full Baths 2
Half Baths 1
HOA Fees $23/ann
HOA Y/N Y
Abv Grd Liv Area 2,138
Originating Board BRIGHT
Year Built 1976
Annual Tax Amount $6,354
Tax Year 2022
Lot Size 1.392 Acres
Acres 1.39
Lot Dimensions 0.00 x 0.00
Property Description
Welcome to Dogwood Lane, a secluded and private road, where you'll find this beautiful one of a kind contemporary home. Nestled on 1.39 acres in the desirable Buckingham Township, this home is just minutes from the heart of Doylestown, which makes this the perfect fit for anyone looking for privacy among nature, yet easy access to all that Doylestown has to offer. A lovely deck leads you to the front of the home, where you'll enter into the open living space with beautiful cathedral ceilings and exposed wood beams. This cozy living room provides you with gorgeous views and access to one of three decks, perfect for hosting. From the living room you'll find steps leading to the loft space where there is a wood burning fire place, cased windows providing wonderful natural light, and views of the living space below. Attached to the living room is a formal dining space, which leads to the kitchen and sunroom. The kitchen features stainless steal appliances along with granite counter tops and porcelain tile backsplash. The sunroom offers a relaxing area to enjoy the natural sunlight, where a sliding glass door leads to another deck to enjoy this landscape. This room also leads to the 2 car garage, as well as a partially finished bonus room above. On the main level you will conveniently find your master bedroom, providing a walk in closet and gorgeous bathroom. Two more bedrooms and another full bath can be found on the main level as well. Follow the steps downstairs to a fully finished basement with a large living space. An office space, laundry room, and workshop/utility room completes this area. A sliding door provides you with walk out access to the third and final deck. This home includes a newly installed whole house generator. Serenity awaits you with these endless views and beautiful landscapes!
Location
State PA
County Bucks
Area Buckingham Twp (10106)
Zoning R1
Rooms
Basement Fully Finished, Heated, Interior Access, Walkout Level, Windows, Workshop
Main Level Bedrooms 3
Interior
Interior Features Exposed Beams, Combination Kitchen/Dining, Dining Area, Skylight(s), Stove - Wood, Wood Floors
Hot Water Electric
Heating Baseboard - Electric, Heat Pump - Electric BackUp
Cooling Central A/C
Flooring Carpet, Hardwood, Ceramic Tile
Fireplaces Number 1
Fireplaces Type Wood
Equipment Dishwasher, Microwave, Oven - Single, Refrigerator, Trash Compactor, Washer, Dryer, Water Heater
Fireplace Y
Window Features Skylights,Casement
Appliance Dishwasher, Microwave, Oven - Single, Refrigerator, Trash Compactor, Washer, Dryer, Water Heater
Heat Source Electric
Exterior
Exterior Feature Deck(s)
Garage Garage - Rear Entry
Garage Spaces 2.0
Waterfront N
Water Access N
View Trees/Woods
Accessibility Level Entry - Main
Porch Deck(s)
Attached Garage 2
Total Parking Spaces 2
Garage Y
Building
Story 2
Foundation Block
Sewer On Site Septic
Water Well
Architectural Style Contemporary
Level or Stories 2
Additional Building Above Grade, Below Grade
Structure Type Cathedral Ceilings,Wood Ceilings
New Construction N
Schools
School District Central Bucks
Others
HOA Fee Include Road Maintenance,Snow Removal
Senior Community No
Tax ID 06-010-145
Ownership Fee Simple
SqFt Source Assessor
Special Listing Condition Standard
Read Less

Bought with Kurtis A Marhefka • BHHS Fox & Roach-Doylestown
GET MORE INFORMATION




