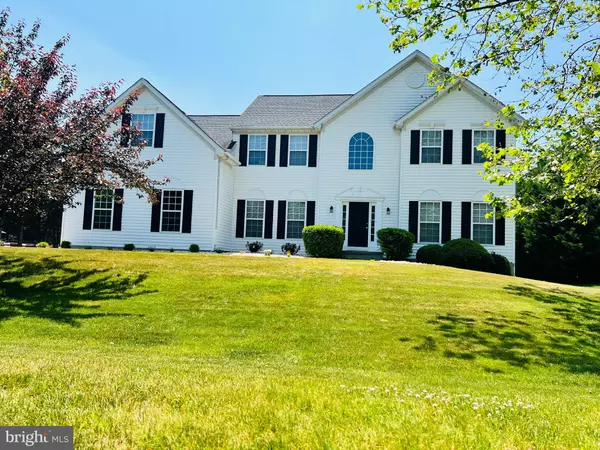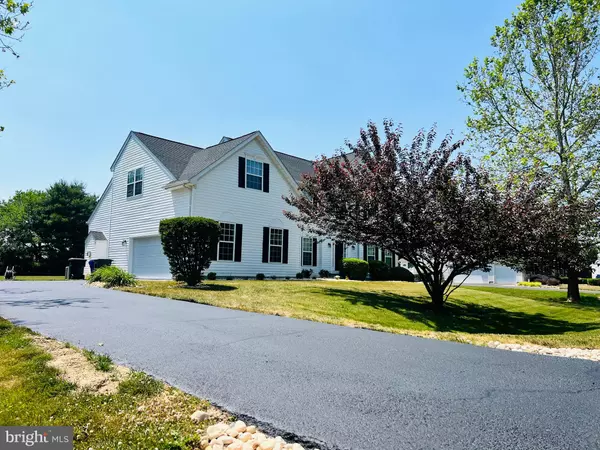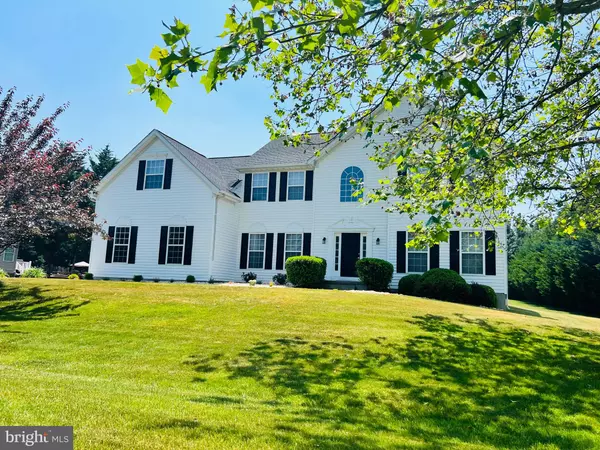For more information regarding the value of a property, please contact us for a free consultation.
35 E STONEWALL DR Middletown, DE 19709
Want to know what your home might be worth? Contact us for a FREE valuation!

Our team is ready to help you sell your home for the highest possible price ASAP
Key Details
Sold Price $647,900
Property Type Single Family Home
Sub Type Detached
Listing Status Sold
Purchase Type For Sale
Square Footage 4,380 sqft
Price per Sqft $147
Subdivision Fairview Farm
MLS Listing ID DENC2043634
Sold Date 07/17/23
Style Colonial
Bedrooms 4
Full Baths 3
Half Baths 1
HOA Y/N N
Abv Grd Liv Area 2,900
Originating Board BRIGHT
Year Built 2003
Annual Tax Amount $1,880
Tax Year 2006
Lot Size 0.810 Acres
Acres 0.81
Property Description
This home is located in the award-winning Appoquinimink School District and is just minutes from your local shopping, gas stations, restaurants, and major roadways! This is a premium lot and it is beautiful! Boasting brand new carpet and fresh paint through out, new light fixtures, and many more recent updates in this 4bedroom, 3 1/2 bath home. When you walk in you will see a dramatic 2 story foyer with hardwood floors, formal living and dining room, open kitchen with granite counter tops, white 42" cabinets, and stainless steel appliances. The first level has 2 staircases that lead to the 2nd floor. The grand family room has a 2nd floor overlook, cathedral ceiling, large picture windows, and a gas fireplace. There is a multipurpose room off of the kitchen that can be used as a bedroom, office, home school room, etc. You will love all the possibilities in the finished basement areas. Come to the house to see for yourself this Sunday 1 to 4. This home will not last long!
Location
State DE
County New Castle
Area South Of The Canal (30907)
Zoning NC21
Rooms
Other Rooms Living Room, Dining Room, Primary Bedroom, Bedroom 2, Bedroom 3, Kitchen, Family Room, Bedroom 1, Other, Attic
Basement Full, Fully Finished
Interior
Interior Features Primary Bath(s), Kitchen - Island, Skylight(s), Ceiling Fan(s), Stall Shower, Kitchen - Eat-In
Hot Water Natural Gas
Heating Forced Air
Cooling Central A/C
Flooring Wood, Fully Carpeted, Vinyl
Fireplaces Number 1
Fireplaces Type Gas/Propane
Equipment Disposal
Fireplace Y
Appliance Disposal
Heat Source Natural Gas
Laundry Main Floor
Exterior
Garage Inside Access
Garage Spaces 2.0
Waterfront N
Water Access N
Roof Type Pitched,Shingle
Accessibility None
Attached Garage 2
Total Parking Spaces 2
Garage Y
Building
Lot Description Cul-de-sac, Irregular, Level, Trees/Wooded, Front Yard, Rear Yard, SideYard(s)
Story 2
Foundation Concrete Perimeter
Sewer On Site Septic
Water Public
Architectural Style Colonial
Level or Stories 2
Additional Building Above Grade, Below Grade
Structure Type Cathedral Ceilings,9'+ Ceilings
New Construction N
Schools
School District Appoquinimink
Others
HOA Fee Include Common Area Maintenance,Snow Removal
Senior Community No
Tax ID 11-057.00-030
Ownership Fee Simple
SqFt Source Estimated
Security Features Security System
Acceptable Financing Conventional, VA, FHA
Listing Terms Conventional, VA, FHA
Financing Conventional,VA,FHA
Special Listing Condition Standard
Read Less

Bought with Michele Meyer Burch • EXIT Preferred Realty
GET MORE INFORMATION




