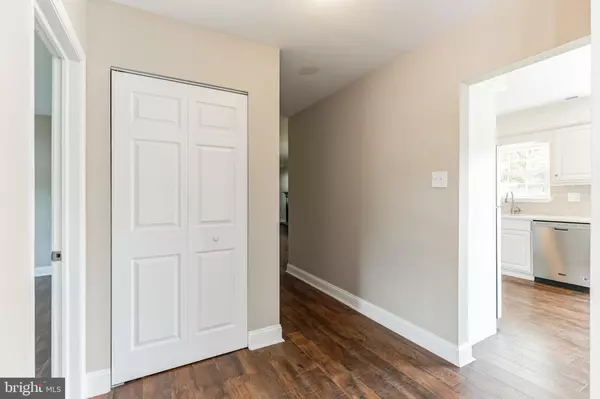For more information regarding the value of a property, please contact us for a free consultation.
7 WOODMONT CT Medford, NJ 08055
Want to know what your home might be worth? Contact us for a FREE valuation!

Our team is ready to help you sell your home for the highest possible price ASAP
Key Details
Sold Price $415,300
Property Type Single Family Home
Sub Type Detached
Listing Status Sold
Purchase Type For Sale
Square Footage 1,347 sqft
Price per Sqft $308
Subdivision Medford Commons
MLS Listing ID NJBL2047978
Sold Date 07/20/23
Style Ranch/Rambler
Bedrooms 2
Full Baths 2
HOA Fees $94/ann
HOA Y/N Y
Abv Grd Liv Area 1,347
Originating Board BRIGHT
Year Built 1975
Annual Tax Amount $6,311
Tax Year 2022
Lot Size 4,356 Sqft
Acres 0.1
Lot Dimensions 0.00 x 0.00
Property Description
ALL OFFERS DUE 6/20/2023 BY 3 PM.
LOCATION, LOCATION, LOCATION! Welcome to Medford Commons, located in the center of Medford, this 2 bedroom, 2 full bath move-in ready rancher has been updated over the past couple months with beautiful finishes and shows like new! As you step into the foyer, you will note the two large closets, neutral painted walls, and gorgeous laminate wood flooring that carries throughout the home. Natural light spills through the double slider door into the eat-in Kitchen with white cabinets, stainless steel appliances, grey subway tile backsplash, and quartz countertops. There is a double pantry closet with shelving in addition to the laundry closet with a full-size stackable washer/dryer, a countertop for folding and space for drying. A passage door leads to the two-car garage with opener, water heater and cabinets with water basin sink. Adjacent to the kitchen is the spacious dining & living area with a wood-burning fireplace perfect for entertaining guests. The large primary suite offers natural light, walk-in-closet and newly updated primary bath with single vanity, tile flooring, and stall shower. The roomy second bedroom is located off the living area next to the 2nd fully updated bathroom with tile flooring and tub shower combination. Head outside and appreciate the oversized concrete patio with gorgeous views of the grounds. Additional features include new double hung windows (2022) and a new roof (2021). Enjoy daily walks in the neighborhood with mature trees, bridge-covered pond and benches throughout to sit and enjoy relaxing sounds of the fountains and birds. Prefer biking? A bicycle path provides access to downtown & other nearby points of interest such as local schools, parks, post office, etc.). It's a fantastic community with its walking trails, close to the Medford Village Country Club (additional fees) with tennis courts, an in-ground pool, clubhouse, dining and a professional 18-hole golf course! Medford Commons is NOT a retirement community and is perfect for the first-time home buyer or anyone looking to downsize. The association fees are $1130 annually (less than $100 per month!), which provides mowing services for the common areas, as well as maintenance and improvements on the common area land, water, & trees. Nothing to do but unpack. Make your appointment TODAY!
Location
State NJ
County Burlington
Area Medford Twp (20320)
Zoning RES
Direction North
Rooms
Other Rooms Living Room, Dining Room, Primary Bedroom, Kitchen, Foyer, Bedroom 1, Bathroom 1, Primary Bathroom
Main Level Bedrooms 2
Interior
Interior Features Attic, Attic/House Fan, Combination Dining/Living, Kitchen - Eat-In, Pantry, Stall Shower, Tub Shower, Upgraded Countertops, Walk-in Closet(s)
Hot Water Electric
Heating Forced Air
Cooling Central A/C
Flooring Ceramic Tile
Fireplaces Number 1
Fireplaces Type Brick, Mantel(s), Wood
Equipment Built-In Microwave, Dishwasher, Disposal, Dryer - Electric, Dryer - Front Loading, Oven/Range - Electric, Refrigerator, Stainless Steel Appliances, Washer - Front Loading, Washer/Dryer Stacked
Fireplace Y
Window Features Double Hung,Screens,Energy Efficient,Insulated,Replacement
Appliance Built-In Microwave, Dishwasher, Disposal, Dryer - Electric, Dryer - Front Loading, Oven/Range - Electric, Refrigerator, Stainless Steel Appliances, Washer - Front Loading, Washer/Dryer Stacked
Heat Source Natural Gas
Laundry Main Floor
Exterior
Exterior Feature Patio(s)
Garage Garage - Side Entry, Garage Door Opener, Inside Access
Garage Spaces 4.0
Utilities Available Cable TV, Natural Gas Available, Electric Available, Phone, Water Available, Sewer Available
Amenities Available Common Grounds
Water Access N
View Trees/Woods
Roof Type Shingle,Architectural Shingle
Accessibility None
Porch Patio(s)
Attached Garage 2
Total Parking Spaces 4
Garage Y
Building
Lot Description Backs - Open Common Area, Cul-de-sac, Landscaping
Story 1
Foundation Slab
Sewer Public Sewer
Water Public
Architectural Style Ranch/Rambler
Level or Stories 1
Additional Building Above Grade, Below Grade
Structure Type Dry Wall
New Construction N
Schools
Elementary Schools Milton H. Allen E.S.
Middle Schools Medford Township Memorial
High Schools Shawnee H.S.
School District Medford Township Public Schools
Others
HOA Fee Include Common Area Maintenance
Senior Community No
Tax ID 20-02701 18-00011
Ownership Fee Simple
SqFt Source Assessor
Acceptable Financing Cash, Conventional, FHA, VA
Horse Property N
Listing Terms Cash, Conventional, FHA, VA
Financing Cash,Conventional,FHA,VA
Special Listing Condition Standard
Read Less

Bought with Danielle Ochman • BHHS Fox & Roach-Cherry Hill
GET MORE INFORMATION




