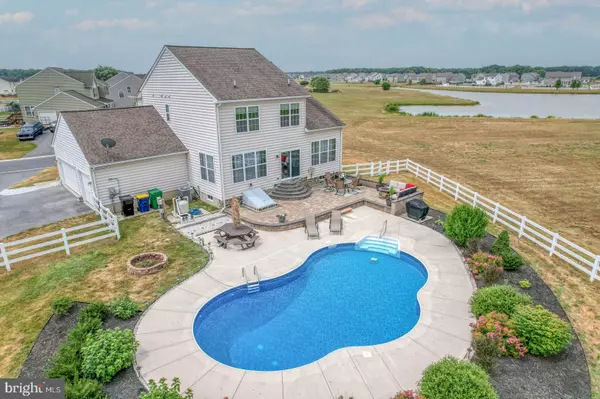For more information regarding the value of a property, please contact us for a free consultation.
398 SUNRISE DR Clayton, DE 19938
Want to know what your home might be worth? Contact us for a FREE valuation!

Our team is ready to help you sell your home for the highest possible price ASAP
Key Details
Sold Price $555,000
Property Type Single Family Home
Sub Type Detached
Listing Status Sold
Purchase Type For Sale
Square Footage 2,524 sqft
Price per Sqft $219
Subdivision Jockey Hollow
MLS Listing ID DEKT2020670
Sold Date 07/26/23
Style Colonial
Bedrooms 4
Full Baths 2
Half Baths 1
HOA Fees $27/ann
HOA Y/N Y
Abv Grd Liv Area 2,524
Originating Board BRIGHT
Year Built 2014
Annual Tax Amount $1,500
Tax Year 2023
Lot Size 0.636 Acres
Acres 0.64
Property Description
Your search for the perfect home is finally over! This house has everything you've ever dreamed about and it's ready to be yours. It's located in one of the most desirable communities in Kent County, Jockey Hollow, on one of the best lots in the neighborhood. The spacious and airy home is in pristine condition and shows like a model. It has 4 generously sized bedrooms, 2.5 bathrooms, formal dining and living room, and a 2-story family room with a cathedral ceiling. The delightful kitchen has ample cabinets, granite counter tops, kitchen island, and a large pantry. The home offers worry-free LVP flooring on the 1st floor, new carpet on the 2nd floor, and nice décor with fresh paint throughout. The master suite features a walk-in closet and a luxury bath with a huge soaking tub and double vanity. The property is nestled on a nicely sized lot overlooking a pond with breathtaking view of sunsets. It includes a large paved two-level patio, sparkling clean swimming pool, nice landscaping, and plenty of space in the backyard for rest and entertainment! There are also a 3-car garage, full unfinished basement, and a vinyl fence surrounding the property. Don't miss this beautiful home in a paradise-like setting - schedule your tour today!
Location
State DE
County Kent
Area Smyrna (30801)
Zoning AC
Rooms
Basement Full
Interior
Hot Water Natural Gas
Heating Forced Air
Cooling Central A/C
Equipment Cooktop, Dishwasher, Disposal, Dryer, Microwave, Refrigerator, Washer
Appliance Cooktop, Dishwasher, Disposal, Dryer, Microwave, Refrigerator, Washer
Heat Source Natural Gas
Exterior
Exterior Feature Patio(s), Porch(es)
Parking Features Garage - Rear Entry
Garage Spaces 8.0
Water Access N
Accessibility None
Porch Patio(s), Porch(es)
Attached Garage 3
Total Parking Spaces 8
Garage Y
Building
Story 2
Foundation Concrete Perimeter
Sewer Gravity Sept Fld
Water Public
Architectural Style Colonial
Level or Stories 2
Additional Building Above Grade, Below Grade
New Construction N
Schools
School District Smyrna
Others
Senior Community No
Tax ID KH-00-02602-02-1500-000
Ownership Fee Simple
SqFt Source Estimated
Special Listing Condition Standard
Read Less

Bought with Anne Elizabeth Brumbaugh • Samson Properties of DE, LLC
GET MORE INFORMATION




