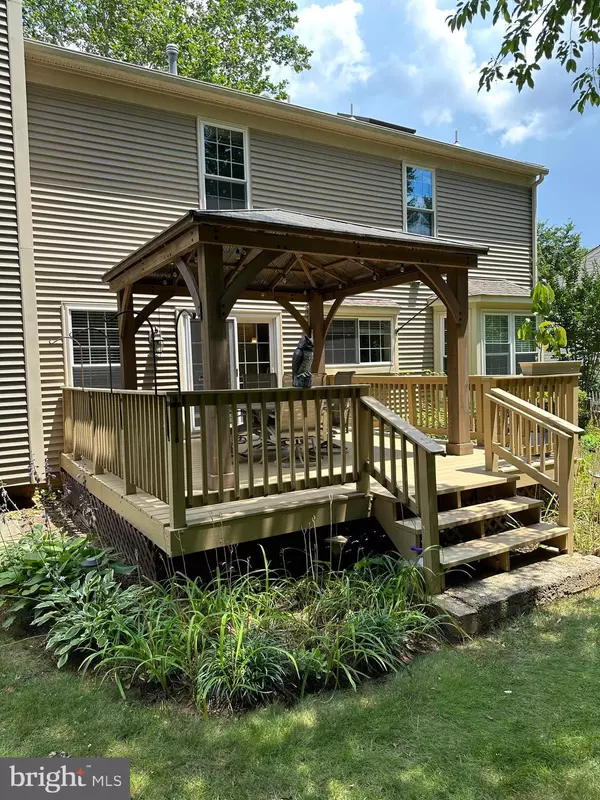For more information regarding the value of a property, please contact us for a free consultation.
13174 OAK FARM DR Woodbridge, VA 22192
Want to know what your home might be worth? Contact us for a FREE valuation!

Our team is ready to help you sell your home for the highest possible price ASAP
Key Details
Sold Price $650,000
Property Type Single Family Home
Sub Type Detached
Listing Status Sold
Purchase Type For Sale
Square Footage 2,488 sqft
Price per Sqft $261
Subdivision Twin Oaks Farm
MLS Listing ID VAPW2054270
Sold Date 08/02/23
Style Colonial
Bedrooms 4
Full Baths 2
Half Baths 1
HOA Fees $104/qua
HOA Y/N Y
Abv Grd Liv Area 2,488
Originating Board BRIGHT
Year Built 1988
Annual Tax Amount $6,146
Tax Year 2022
Lot Size 9,260 Sqft
Acres 0.21
Property Description
Spacious home in Great Commuter Location AND everything you need (restaurants, shops, home improvement, grocer, medical) within minutes! Enjoy Peace of Mind knowing ALL the HEAVY LIFTING has been done! WATER HEATER (2021), HVAC (2019/2020), ROOF (2014), Energy Star Qualified Low Emission WINDOWS and Sliding Glass Door! Even the Vinyl Siding was replaced! Terrific room sizes featuring spacious primary bedroom, large walk-in closet and big Beautifully updated Luxury Bath w/ frameless glass door shower and dual sink vanity. Open kitchen w/ big pantry, stainless steel appliances, gas cooking, granite, and lots of cabinet space. Main level laundry. PRIVATE BACKYARD w/ view of trees, Large Deck with Gazebo! COMMUNITY POOL, basketball courts, playground in this terrific community!
Location
State VA
County Prince William
Zoning R4
Rooms
Basement Unfinished
Interior
Interior Features Breakfast Area, Ceiling Fan(s), Floor Plan - Traditional, Formal/Separate Dining Room, Kitchen - Eat-In, Pantry, Walk-in Closet(s)
Hot Water Natural Gas
Cooling Central A/C
Fireplaces Number 1
Fireplaces Type Mantel(s)
Equipment Built-In Microwave, Dishwasher, Disposal, Dryer, Exhaust Fan, Icemaker, Oven - Single, Oven/Range - Gas, Refrigerator, Washer
Fireplace Y
Window Features Bay/Bow,Energy Efficient,ENERGY STAR Qualified
Appliance Built-In Microwave, Dishwasher, Disposal, Dryer, Exhaust Fan, Icemaker, Oven - Single, Oven/Range - Gas, Refrigerator, Washer
Heat Source Natural Gas
Laundry Main Floor
Exterior
Exterior Feature Deck(s)
Garage Garage Door Opener
Garage Spaces 4.0
Waterfront N
Water Access N
View Trees/Woods
Accessibility None
Porch Deck(s)
Attached Garage 2
Total Parking Spaces 4
Garage Y
Building
Story 3
Foundation Concrete Perimeter
Sewer Public Sewer
Water Public
Architectural Style Colonial
Level or Stories 3
Additional Building Above Grade, Below Grade
New Construction N
Schools
School District Prince William County Public Schools
Others
Senior Community No
Tax ID 8292-68-3510
Ownership Fee Simple
SqFt Source Assessor
Special Listing Condition Standard
Read Less

Bought with Natalie C Gunn • Century 21 Redwood Realty
GET MORE INFORMATION




