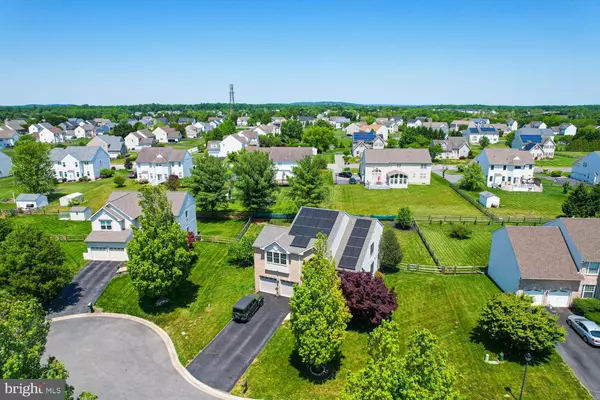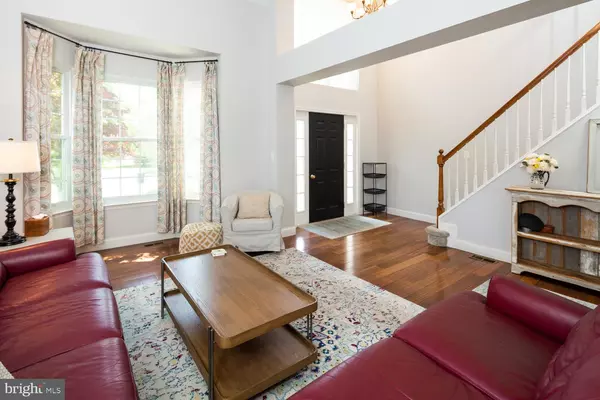For more information regarding the value of a property, please contact us for a free consultation.
11 ZINNIA CT Bear, DE 19701
Want to know what your home might be worth? Contact us for a FREE valuation!

Our team is ready to help you sell your home for the highest possible price ASAP
Key Details
Sold Price $560,000
Property Type Single Family Home
Sub Type Detached
Listing Status Sold
Purchase Type For Sale
Square Footage 2,300 sqft
Price per Sqft $243
Subdivision Brennan Estates
MLS Listing ID DENC2043032
Sold Date 07/31/23
Style Contemporary
Bedrooms 4
Full Baths 2
Half Baths 1
HOA Fees $29/ann
HOA Y/N Y
Abv Grd Liv Area 2,300
Originating Board BRIGHT
Year Built 2000
Annual Tax Amount $2,919
Tax Year 2022
Lot Size 0.340 Acres
Acres 0.34
Lot Dimensions 113.70 x 150.00
Property Description
Welcome home to your new oasis. The sought after community of Brennan Estates has it all: walking trails, an elementary school, tennis & basketball courts, pools, and easy access to Routes 1, 896, 40, and I-95. Not to mention being located in Appoquinimink school district! This brick-faced 4 bedroom, 2.5 bath home has everything you need and more. Upon entry, you will be greeted with teak hardwood flooring and cathedral ceilings. Through the living room and formal dining room, you will find the family room and kitchen. The family room features a gas fireplace, wood mantel, and built-ins. The upgraded kitchen has granite countertops, a butler’s pantry, an eat-in breakfast nook, and sliders leading to an expansive rear deck. The fully fenced-in backyard is perfect for staycations. Upstairs, you will find 4 spacious bedrooms and 2 full bathrooms, both of which have been recently renovated. The primary bedroom features two large closets and plenty of natural light. The private, ensuite primary bath features heated floors, built-ins, and dual sinks. Don’t forget to check out the convenient upper floor laundry. Heading downstairs to the full basement, you will find an additional living space as well as plenty of storage, and natural gas HVAC. Rounding out the house is an attached, two car garage and shed. Looking for more upgrades? Look no further: Renewal by Anderson windows (2021), new roof (2022), solar panels, and so much more! This home will not last long, schedule your tour today!
Location
State DE
County New Castle
Area Newark/Glasgow (30905)
Zoning NC6.5
Rooms
Other Rooms Living Room, Dining Room, Primary Bedroom, Bedroom 2, Bedroom 3, Kitchen, Family Room, Basement, Bedroom 1
Basement Full
Interior
Interior Features Primary Bath(s), Breakfast Area, Butlers Pantry, Carpet, Ceiling Fan(s), Kitchen - Table Space
Hot Water Natural Gas
Heating Forced Air
Cooling Central A/C
Flooring Fully Carpeted, Hardwood, Other
Fireplaces Number 1
Fireplaces Type Gas/Propane, Mantel(s)
Equipment Built-In Microwave, Dishwasher, Dryer, Refrigerator, Stove, Washer, Water Heater
Fireplace Y
Window Features Bay/Bow
Appliance Built-In Microwave, Dishwasher, Dryer, Refrigerator, Stove, Washer, Water Heater
Heat Source Natural Gas
Laundry Upper Floor
Exterior
Exterior Feature Deck(s), Patio(s)
Parking Features Garage - Front Entry, Inside Access
Garage Spaces 2.0
Fence Wood
Utilities Available Cable TV
Amenities Available Tennis Courts, Jog/Walk Path, Tot Lots/Playground, Basketball Courts
Water Access N
Roof Type Pitched
Accessibility None
Porch Deck(s), Patio(s)
Attached Garage 2
Total Parking Spaces 2
Garage Y
Building
Lot Description Cul-de-sac, Front Yard, Level, Rear Yard
Story 2
Foundation Other
Sewer Public Sewer
Water Public
Architectural Style Contemporary
Level or Stories 2
Additional Building Above Grade, Below Grade
Structure Type Cathedral Ceilings,9'+ Ceilings
New Construction N
Schools
Elementary Schools Olive B. Loss
Middle Schools Louis L. Redding
High Schools Appoquinimink
School District Appoquinimink
Others
Pets Allowed Y
HOA Fee Include Common Area Maintenance,Snow Removal
Senior Community No
Tax ID 11-042.30-069
Ownership Fee Simple
SqFt Source Assessor
Acceptable Financing Conventional, VA, FHA 203(b), Cash
Listing Terms Conventional, VA, FHA 203(b), Cash
Financing Conventional,VA,FHA 203(b),Cash
Special Listing Condition Standard
Pets Description No Pet Restrictions
Read Less

Bought with Jinhong Shi • BHHS Fox & Roach - Hockessin
GET MORE INFORMATION




