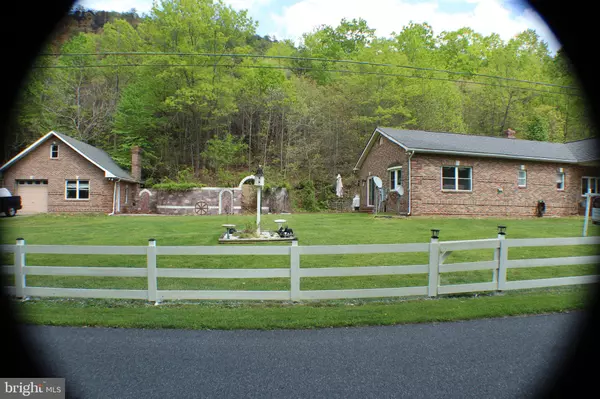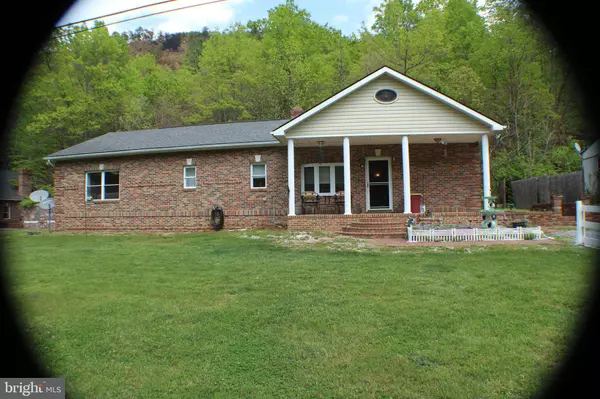For more information regarding the value of a property, please contact us for a free consultation.
2145 DOVEL HOLLOW RD Stanley, VA 22851
Want to know what your home might be worth? Contact us for a FREE valuation!

Our team is ready to help you sell your home for the highest possible price ASAP
Key Details
Sold Price $295,000
Property Type Single Family Home
Sub Type Detached
Listing Status Sold
Purchase Type For Sale
Square Footage 1,860 sqft
Price per Sqft $158
Subdivision None Available
MLS Listing ID VAPA2002062
Sold Date 08/02/23
Style Ranch/Rambler
Bedrooms 3
Full Baths 2
Half Baths 1
HOA Y/N N
Abv Grd Liv Area 1,860
Originating Board BRIGHT
Year Built 1983
Annual Tax Amount $1,183
Tax Year 2022
Lot Size 4.000 Acres
Acres 4.0
Property Description
This Home has so much to offer - beautifully decorated, lots of space, closets, pantry, Formal Living Room and Dining Room, Family Room with lots of light, updated Kitchen, 2.5 baths with 3 spacious bedrooms, garage for cars and work shop, brickwork abounds on the property waiting for your imagination to flourish. 2 acres outside of town but convenient to 340 and 211. Newer roof, new dishwasher, newer washer & dryer, 3 gas fireplaces in the main house, one wood burning stove in garage. Property extends on both sides of Dovel Hollow and unrestricted. Property consists of 2 parcels, 2 acres each.
Location
State VA
County Page
Zoning W
Direction West
Rooms
Other Rooms Living Room, Dining Room, Primary Bedroom, Bedroom 2, Bedroom 3, Kitchen, Family Room, Bathroom 1, Primary Bathroom, Half Bath
Main Level Bedrooms 3
Interior
Interior Features Carpet, Ceiling Fan(s), Chair Railings, Crown Moldings, Entry Level Bedroom, Floor Plan - Traditional, Pantry, Walk-in Closet(s), Wood Floors
Hot Water Electric
Heating Radiant, Wood Burn Stove
Cooling Ceiling Fan(s), Window Unit(s)
Flooring Carpet, Ceramic Tile, Hardwood, Luxury Vinyl Plank, Vinyl
Fireplaces Number 3
Fireplaces Type Gas/Propane, Mantel(s), Wood
Equipment Built-In Microwave, Dishwasher, Dryer - Electric, Oven - Self Cleaning, Oven/Range - Electric, Refrigerator, Washer
Fireplace Y
Appliance Built-In Microwave, Dishwasher, Dryer - Electric, Oven - Self Cleaning, Oven/Range - Electric, Refrigerator, Washer
Heat Source Electric, Propane - Leased, Wood
Laundry Main Floor
Exterior
Garage Garage - Front Entry, Additional Storage Area
Garage Spaces 2.0
Fence Decorative
Waterfront N
Water Access N
View Creek/Stream, Mountain
Roof Type Architectural Shingle
Accessibility None
Total Parking Spaces 2
Garage Y
Building
Lot Description Backs to Trees, Rural
Story 1
Foundation Crawl Space
Sewer On Site Septic
Water Well-Shared
Architectural Style Ranch/Rambler
Level or Stories 1
Additional Building Above Grade, Below Grade
Structure Type Dry Wall
New Construction N
Schools
Elementary Schools Stanley
Middle Schools Page County
High Schools Page County
School District Page County Public Schools
Others
Senior Community No
Tax ID 79 A 54C
Ownership Fee Simple
SqFt Source Estimated
Acceptable Financing Cash, Conventional, FHA, USDA, VA, VHDA
Horse Property N
Listing Terms Cash, Conventional, FHA, USDA, VA, VHDA
Financing Cash,Conventional,FHA,USDA,VA,VHDA
Special Listing Condition Standard
Read Less

Bought with Dimple S Laudner • EXP Realty, LLC
GET MORE INFORMATION




