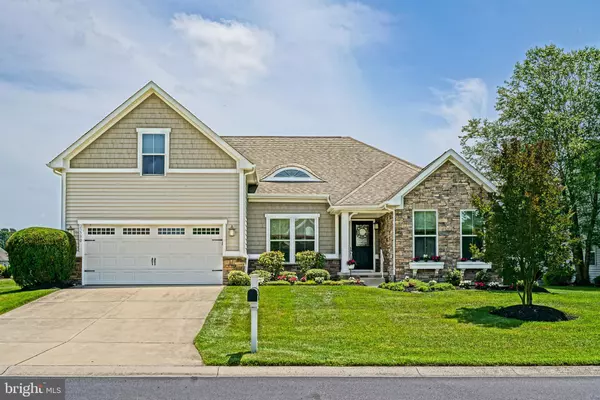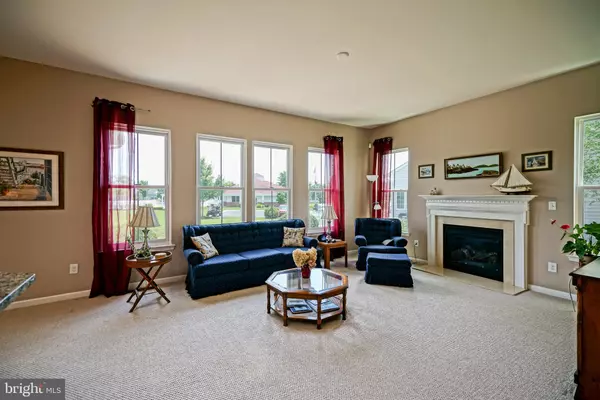For more information regarding the value of a property, please contact us for a free consultation.
23390 BOATMANS CT Lewes, DE 19958
Want to know what your home might be worth? Contact us for a FREE valuation!

Our team is ready to help you sell your home for the highest possible price ASAP
Key Details
Sold Price $509,900
Property Type Single Family Home
Sub Type Detached
Listing Status Sold
Purchase Type For Sale
Square Footage 2,600 sqft
Price per Sqft $196
Subdivision Bay Pointe
MLS Listing ID DESU2043858
Sold Date 08/01/23
Style Craftsman,Contemporary
Bedrooms 4
Full Baths 3
HOA Fees $190/qua
HOA Y/N Y
Abv Grd Liv Area 2,600
Originating Board BRIGHT
Year Built 2012
Annual Tax Amount $1,462
Tax Year 2022
Lot Size 9,164 Sqft
Acres 0.21
Lot Dimensions 96.04 x 105.03 x 76.21 x 105.31
Property Description
LIFE'S A BREEZE! Impeccably maintained and well-located, this 4-bedroom, 3-bath Bay Pointe home grants you easy living all year-round. Features a spacious open floor plan with granite counters in the kitchen that overlooks the light-filled living room with gas fireplace, large & private owner's suite with 2 walk-in closets & en-suite bath; separate from the 2 additional 1st floor bedrooms, finished 2 level with loft, 4th bedroom & full bath, stonework on the front exterior and back paver patio, and much more. This floor plan is perfect for entertaining and has lots of natural light, both from inside or on the back screened porch overlooking the pond. Community amenities include a clubhouse & pool, which is an easy stroll away from the home, as well as a kayak launch and dock on Herring Creek, and there’s a separate lot in community for boat storage! Plus the HOA covers all lawn maintenance including treatment, mowing and trimming. Life is truly a breeze with low maintenance and more free time - call and schedule a tour today!
Location
State DE
County Sussex
Area Indian River Hundred (31008)
Zoning AR-1
Rooms
Other Rooms Living Room, Dining Room, Primary Bedroom, Sitting Room, Kitchen, Foyer, Loft, Primary Bathroom, Full Bath, Screened Porch, Additional Bedroom
Main Level Bedrooms 3
Interior
Interior Features Carpet, Ceiling Fan(s), Dining Area, Entry Level Bedroom, Floor Plan - Open, Kitchen - Gourmet, Pantry, Primary Bath(s), Recessed Lighting, Upgraded Countertops, Walk-in Closet(s), Breakfast Area
Hot Water Electric
Heating Heat Pump(s), Zoned
Cooling Central A/C, Zoned
Flooring Carpet, Vinyl
Fireplaces Number 1
Fireplaces Type Gas/Propane, Mantel(s)
Equipment Dishwasher, Disposal, Oven/Range - Gas, Range Hood, Refrigerator, Washer, Dryer, Water Heater
Fireplace Y
Appliance Dishwasher, Disposal, Oven/Range - Gas, Range Hood, Refrigerator, Washer, Dryer, Water Heater
Heat Source Electric
Laundry Main Floor
Exterior
Exterior Feature Porch(es), Patio(s), Screened
Garage Garage - Front Entry, Inside Access
Garage Spaces 6.0
Amenities Available Common Grounds, Club House, Picnic Area, Pier/Dock, Pool - Outdoor
Waterfront N
Water Access N
View Garden/Lawn, Pond, Trees/Woods
Roof Type Architectural Shingle
Accessibility None
Porch Porch(es), Patio(s), Screened
Attached Garage 2
Total Parking Spaces 6
Garage Y
Building
Lot Description Backs - Open Common Area, Front Yard, Landscaping, Rear Yard
Story 2
Foundation Crawl Space, Block
Sewer Public Sewer
Water Public
Architectural Style Craftsman, Contemporary
Level or Stories 2
Additional Building Above Grade, Below Grade
New Construction N
Schools
School District Cape Henlopen
Others
HOA Fee Include Common Area Maintenance,Lawn Maintenance,Management,Pool(s),Pier/Dock Maintenance,Reserve Funds,Road Maintenance
Senior Community No
Tax ID 234-18.00-632.00
Ownership Fee Simple
SqFt Source Estimated
Acceptable Financing Cash, Conventional
Listing Terms Cash, Conventional
Financing Cash,Conventional
Special Listing Condition Standard
Read Less

Bought with Elizabeth Johnson • Keller Williams Realty Central-Delaware
GET MORE INFORMATION




