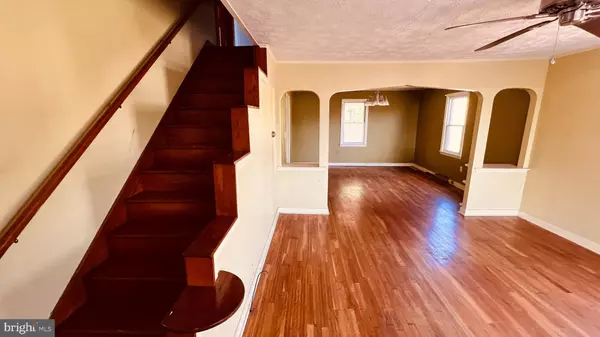For more information regarding the value of a property, please contact us for a free consultation.
529 ARNETT TER Cumberland, MD 21502
Want to know what your home might be worth? Contact us for a FREE valuation!

Our team is ready to help you sell your home for the highest possible price ASAP
Key Details
Sold Price $55,000
Property Type Single Family Home
Sub Type Detached
Listing Status Sold
Purchase Type For Sale
Square Footage 1,398 sqft
Price per Sqft $39
Subdivision Rose Hill
MLS Listing ID MDAL2006232
Sold Date 08/08/23
Style Cape Cod
Bedrooms 3
Full Baths 2
HOA Y/N N
Abv Grd Liv Area 1,398
Originating Board BRIGHT
Year Built 1954
Annual Tax Amount $1,276
Tax Year 2022
Lot Size 9,104 Sqft
Acres 0.21
Property Description
Sold as-is.
Comfortable three bedroom, tow bath with beautiful city view. Rear covered patio. Wood floors. Ceiling fans. Stainless steel appliances. Pass thru room on second floor could add utility to the one bedroom.
Views of the city from nice front porch.
Inspections for information only; heating system/water cannot be restored for inspections (damaged - did not hold pressure). Proof of funds or lender letter for as-is financing required with all offers.
Location
State MD
County Allegany
Area W Cumberland - Allegany County (Mdal3)
Zoning RESIDENTIAL
Direction East
Rooms
Other Rooms Living Room, Dining Room, Primary Bedroom, Bedroom 2, Bedroom 3, Kitchen, Other, Bathroom 1, Bathroom 2
Basement Full, Improved, Sump Pump, Interior Access
Main Level Bedrooms 1
Interior
Interior Features Kitchen - Country, Dining Area, Floor Plan - Traditional
Hot Water Natural Gas
Heating Forced Air
Cooling Window Unit(s)
Equipment Refrigerator, Range Hood, Oven/Range - Gas, Dishwasher, Dryer, Washer
Fireplace N
Appliance Refrigerator, Range Hood, Oven/Range - Gas, Dishwasher, Dryer, Washer
Heat Source Natural Gas
Exterior
Exterior Feature Porch(es)
Utilities Available Cable TV Available
Water Access N
Roof Type Asphalt
Street Surface Black Top
Accessibility None
Porch Porch(es)
Road Frontage City/County
Garage N
Building
Story 3
Foundation Permanent
Sewer Public Sewer
Water Public
Architectural Style Cape Cod
Level or Stories 3
Additional Building Above Grade, Below Grade
Structure Type Plaster Walls
New Construction N
Schools
Elementary Schools West Side
Middle Schools Braddock
High Schools Allegany
School District Allegany County Public Schools
Others
HOA Fee Include None
Senior Community No
Tax ID 0106031684
Ownership Fee Simple
SqFt Source Assessor
Special Listing Condition Standard
Read Less

Bought with Destiny lynn Hair • Perry Wellington Realty, LLC
GET MORE INFORMATION




