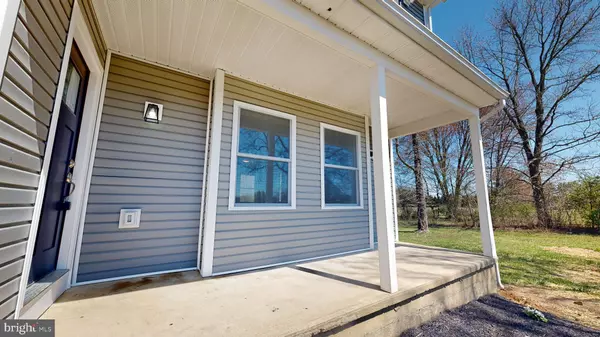For more information regarding the value of a property, please contact us for a free consultation.
2977 CLAYTON DELANEY RD Clayton, DE 19938
Want to know what your home might be worth? Contact us for a FREE valuation!

Our team is ready to help you sell your home for the highest possible price ASAP
Key Details
Sold Price $510,000
Property Type Single Family Home
Sub Type Detached
Listing Status Sold
Purchase Type For Sale
Square Footage 2,625 sqft
Price per Sqft $194
Subdivision None Available
MLS Listing ID DENC2040632
Sold Date 08/07/23
Style Colonial
Bedrooms 4
Full Baths 2
Half Baths 1
HOA Y/N N
Abv Grd Liv Area 2,625
Originating Board BRIGHT
Year Built 1991
Annual Tax Amount $2,617
Tax Year 2022
Lot Size 5.440 Acres
Acres 5.44
Lot Dimensions 0.00 x 0.00
Property Description
BACK on MARKET. Last buyer was not able to meet their Contingency. Bring offers!!!Peace and Quiet living on 5.44 acres. No Deed Restrictions. Enjoy this Piece of Land with a Pond and Woods. Total REHAB'd house. Every thing is New. Inside and Out: New Siding, Gutters, Roof, Exterior/Interior Doors. New Kicthens/Baths and Flooring. This house is ready for a New Owner to enjoy. Entering through the Front Door you have Large rooms for entertaining. Brand new kitchen with Stainless appliances. Upstairs you have Large Bedrooms and great closet space. Outdoor is your play ground. Sit and relax on the 11x15 Deck and watch Nature. Take a walk in the woods.....Ride your four wheeler around. hang out by the Pond or Tinker around in the Garage. Blackbird Forest Preserve is close by as well. Endless enjoyment to be had!!!!Put this on your Tour Today!!!!!One Owner is a Licensed Realtor
Location
State DE
County New Castle
Area South Of The Canal (30907)
Zoning SR
Rooms
Other Rooms Living Room, Dining Room, Primary Bedroom, Bedroom 2, Bedroom 3, Bedroom 4, Kitchen, Family Room, Laundry
Basement Full
Interior
Hot Water Electric
Heating Heat Pump - Electric BackUp
Cooling Central A/C
Flooring Carpet, Laminated
Equipment Stainless Steel Appliances, Dishwasher, Microwave, Oven/Range - Electric, Refrigerator
Fireplace N
Window Features Vinyl Clad
Appliance Stainless Steel Appliances, Dishwasher, Microwave, Oven/Range - Electric, Refrigerator
Heat Source Electric
Laundry Main Floor
Exterior
Parking Features Garage - Front Entry
Garage Spaces 14.0
Water Access N
Roof Type Shingle
Accessibility None
Attached Garage 2
Total Parking Spaces 14
Garage Y
Building
Story 2
Foundation Block
Sewer On Site Septic
Water Well
Architectural Style Colonial
Level or Stories 2
Additional Building Above Grade, Below Grade
New Construction N
Schools
School District Smyrna
Others
Senior Community No
Tax ID 14-027.00-016
Ownership Fee Simple
SqFt Source Assessor
Special Listing Condition Standard
Read Less

Bought with Kristin N Lewis • Integrity Real Estate
GET MORE INFORMATION




