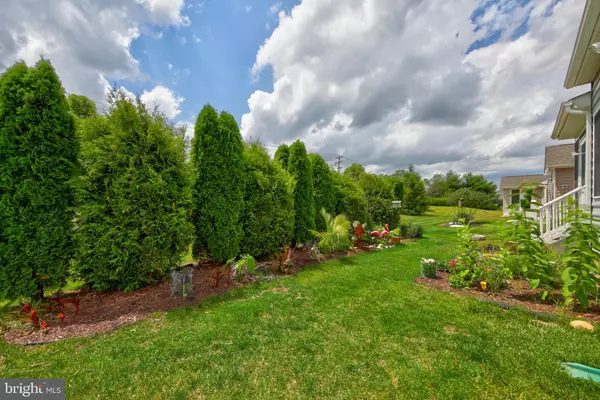For more information regarding the value of a property, please contact us for a free consultation.
46 FELIX VIEW CT Smyrna, DE 19977
Want to know what your home might be worth? Contact us for a FREE valuation!

Our team is ready to help you sell your home for the highest possible price ASAP
Key Details
Sold Price $370,000
Property Type Single Family Home
Sub Type Detached
Listing Status Sold
Purchase Type For Sale
Square Footage 1,685 sqft
Price per Sqft $219
Subdivision Village Of Eastridge
MLS Listing ID DEKT2020764
Sold Date 08/25/23
Style Contemporary,Ranch/Rambler
Bedrooms 2
Full Baths 2
HOA Fees $140/mo
HOA Y/N Y
Abv Grd Liv Area 1,685
Originating Board BRIGHT
Year Built 2014
Annual Tax Amount $1,080
Tax Year 2022
Lot Size 5,003 Sqft
Acres 0.11
Lot Dimensions 50.01 x 100.61
Property Description
Single level living at its finest! This meticulously maintained home is situated midway between Dover and Middletown, in the Village of Eastridge, Kent County's premiere 55+ community. The village is indisputably convenient to all the popular retail stores, restaurants for every taste and entertainment venues of every description. The community offers plenty of open space, walking trails, sidewalks, streetlights, and a fantastic clubhouse with several luxurious amenities as well as an outdoor picnic area & bocce and shuffleboard courts. This beautiful home features well-planned landscaping and a lovely, screened porch, the perfect spot in which to start your day with a cup of coffee while enjoying nature views. The interior has been freshly painted and recent updates include a new dishwasher, stove, microwave, chest freezer and sump pump. The gourmet kitchen is highlighted by granite countertops, a classic subway tile backsplash, stainless steel appliances, a double sink, deep storage pantry and a kitchen island for casual meals. Interior design elements of high arched doorways and warm hardwood flooring compliment the main living space. The primary bedroom offers a large walk-in closet, an ensuite bath with a dual sink vanity and stall shower. The second bedroom is located at the front of the home with a full hall bath, granting privacy for visiting guests. Laundry room provides inside access to the two-car garage and recently sealed driveway. Low HOA fees. Make an appointment today to view this beautiful home!
Location
State DE
County Kent
Area Smyrna (30801)
Zoning AC
Rooms
Other Rooms Living Room, Dining Room, Primary Bedroom, Bedroom 2, Kitchen, Foyer, Office
Main Level Bedrooms 2
Interior
Interior Features Attic, Breakfast Area, Carpet, Ceiling Fan(s), Combination Dining/Living, Combination Kitchen/Dining, Combination Kitchen/Living, Dining Area, Entry Level Bedroom, Family Room Off Kitchen, Floor Plan - Open, Kitchen - Gourmet, Kitchen - Island, Primary Bath(s), Recessed Lighting, Soaking Tub, Stall Shower, Tub Shower, Upgraded Countertops, Walk-in Closet(s), Window Treatments, Wood Floors
Hot Water Electric
Heating Forced Air
Cooling Central A/C
Flooring Ceramic Tile, Hardwood, Partially Carpeted
Equipment Built-In Microwave, Built-In Range, Dishwasher, Disposal, Dryer, ENERGY STAR Clothes Washer, Exhaust Fan, Freezer, Icemaker, Microwave, Oven - Self Cleaning, Oven/Range - Electric, Refrigerator, Stainless Steel Appliances, Stove, Washer, Water Heater
Window Features Double Pane,Screens,Vinyl Clad
Appliance Built-In Microwave, Built-In Range, Dishwasher, Disposal, Dryer, ENERGY STAR Clothes Washer, Exhaust Fan, Freezer, Icemaker, Microwave, Oven - Self Cleaning, Oven/Range - Electric, Refrigerator, Stainless Steel Appliances, Stove, Washer, Water Heater
Heat Source Natural Gas
Laundry Has Laundry
Exterior
Exterior Feature Enclosed, Porch(es), Screened, Roof
Parking Features Garage - Front Entry, Garage Door Opener
Garage Spaces 4.0
Utilities Available Natural Gas Available
Amenities Available Club House, Exercise Room, Fitness Center, Jog/Walk Path
Water Access N
View Garden/Lawn
Roof Type Architectural Shingle,Pitched
Accessibility Other
Porch Enclosed, Porch(es), Screened, Roof
Attached Garage 2
Total Parking Spaces 4
Garage Y
Building
Lot Description Front Yard, Landscaping, Rear Yard, SideYard(s)
Story 1
Foundation Crawl Space
Sewer Public Sewer
Water Public
Architectural Style Contemporary, Ranch/Rambler
Level or Stories 1
Additional Building Above Grade, Below Grade
Structure Type 9'+ Ceilings,Dry Wall,High,Vaulted Ceilings
New Construction N
Schools
Elementary Schools Sunnyside
Middle Schools Smyrna
High Schools Smyrna
School District Smyrna
Others
HOA Fee Include Trash,Snow Removal
Senior Community Yes
Age Restriction 55
Tax ID KH-00-03602-05-7500-000
Ownership Fee Simple
SqFt Source Assessor
Security Features Main Entrance Lock,Smoke Detector,Carbon Monoxide Detector(s)
Special Listing Condition Standard
Read Less

Bought with Edna Givens • Burns & Ellis Realtors
GET MORE INFORMATION




