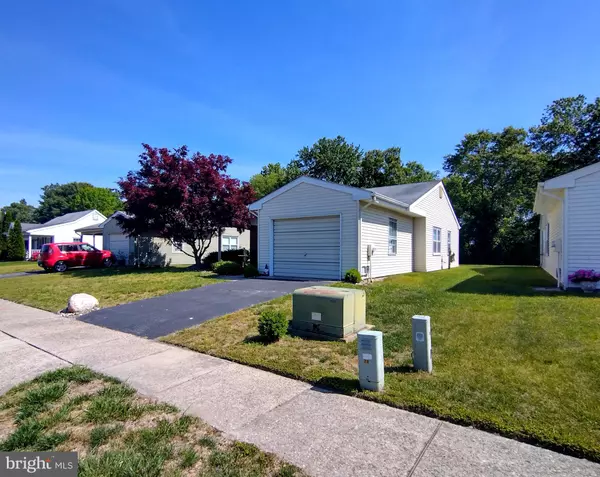For more information regarding the value of a property, please contact us for a free consultation.
25 SHERWOOD PL Southampton, NJ 08088
Want to know what your home might be worth? Contact us for a FREE valuation!

Our team is ready to help you sell your home for the highest possible price ASAP
Key Details
Sold Price $240,000
Property Type Single Family Home
Sub Type Detached
Listing Status Sold
Purchase Type For Sale
Square Footage 987 sqft
Price per Sqft $243
Subdivision Leisuretowne
MLS Listing ID NJBL2047432
Sold Date 08/29/23
Style Ranch/Rambler
Bedrooms 2
Full Baths 1
HOA Fees $88/mo
HOA Y/N Y
Abv Grd Liv Area 987
Originating Board BRIGHT
Year Built 1972
Annual Tax Amount $2,675
Tax Year 2022
Lot Dimensions 50.00 x 110.00
Property Description
Welcome to everything Leisuretowne has to offer you. Let's start with this adorable two bedroom, one bath ranch at 25 Sherwood Place. This home offers two good size bedrooms and tall closets throughout for extra storage. Walking in the front door you see this spacious living room great for entertaining. Right from the living room you have the eat in kitchen with a bonus view of the backyard patio and tree lined views. Laundry is available next to the bedrooms for easy access. This home flows nicely with the open layout. Relax on the covered front porch with a cup of coffee or a newspaper. Leisuretowne offers easy living with many amenities to choose from to spend your time. Have access to a community center, tennis courts, in ground pool, fitness center, walking paths and so much more! Schedule your appointment today.
Location
State NJ
County Burlington
Area Southampton Twp (20333)
Zoning RDPL
Rooms
Main Level Bedrooms 2
Interior
Interior Features Attic/House Fan, Carpet, Ceiling Fan(s), Combination Kitchen/Dining, Entry Level Bedroom, Family Room Off Kitchen, Kitchen - Eat-In, Primary Bath(s), Tub Shower, Wood Floors
Hot Water Electric
Heating Baseboard - Electric
Cooling Central A/C, Attic Fan
Flooring Carpet, Wood, Laminated, Tile/Brick
Fireplace N
Heat Source Electric
Laundry Main Floor
Exterior
Exterior Feature Patio(s), Porch(es)
Garage Garage - Front Entry
Garage Spaces 2.0
Amenities Available Club House, Common Grounds, Fitness Center, Game Room, Jog/Walk Path, Lake, Pool - Outdoor, Recreational Center, Shuffleboard, Tennis Courts, Retirement Community, Transportation Service, Picnic Area, Community Center
Water Access N
View Trees/Woods, Street
Roof Type Unknown
Accessibility None
Porch Patio(s), Porch(es)
Attached Garage 1
Total Parking Spaces 2
Garage Y
Building
Story 1
Foundation Other
Sewer Public Sewer
Water Public
Architectural Style Ranch/Rambler
Level or Stories 1
Additional Building Above Grade, Below Grade
Structure Type Dry Wall
New Construction N
Schools
School District Southampton Township Public Schools
Others
Pets Allowed Y
HOA Fee Include Health Club,Pool(s),Recreation Facility
Senior Community Yes
Age Restriction 55
Tax ID 33-02702 29-00041
Ownership Other
Acceptable Financing Cash, Conventional
Horse Property N
Listing Terms Cash, Conventional
Financing Cash,Conventional
Special Listing Condition Standard
Pets Description Number Limit
Read Less

Bought with Steven H Plant • Coldwell Banker Realty
GET MORE INFORMATION




