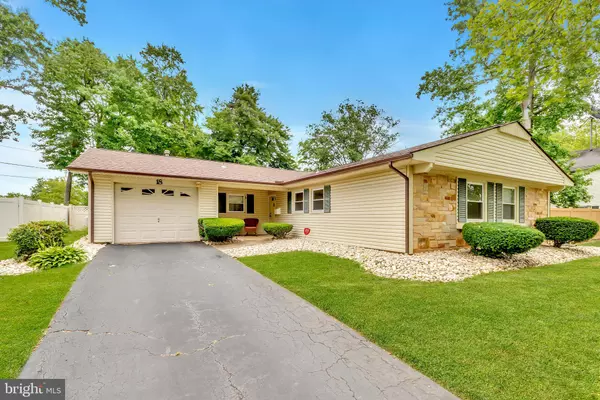For more information regarding the value of a property, please contact us for a free consultation.
18 ELRIDGE LN Willingboro, NJ 08046
Want to know what your home might be worth? Contact us for a FREE valuation!

Our team is ready to help you sell your home for the highest possible price ASAP
Key Details
Sold Price $340,000
Property Type Single Family Home
Sub Type Detached
Listing Status Sold
Purchase Type For Sale
Square Footage 1,662 sqft
Price per Sqft $204
Subdivision None Available
MLS Listing ID NJBL2048688
Sold Date 08/31/23
Style Ranch/Rambler
Bedrooms 3
Full Baths 2
HOA Y/N N
Abv Grd Liv Area 1,662
Originating Board BRIGHT
Year Built 1967
Annual Tax Amount $7,252
Tax Year 2022
Lot Size 6,996 Sqft
Acres 0.16
Lot Dimensions 70.00 x 100.00
Property Description
Welcome to 18 Elridge Ln. Nestled away in a quiet neighborhood with easy access to I295, US130 and the NJ Turnpike. This sprawling 3 bedroom ranch with en-suite features two updated bathrooms. The upgraded kitchen with commercial range and hood is surrounded by tall shaker cabinets, granite countertops and an island bar perfect for entertaining or the perfect breakfast spot! Being the hub of this home, the kitchen overlooks the open living room-dining room with a fireplace as the focal point. the sun soaked living area in back is perfect for relaxing and recreation for times you're not outside enjoying the fenced in yard! Seller treads lightly and keeps a super clean house. Topped off with a new roof to make this a worry free purchase, you'll be able to get settled in from day one! Don't miss your chance to see this home today!
Location
State NJ
County Burlington
Area Willingboro Twp (20338)
Zoning REDSIDENTIAL
Rooms
Main Level Bedrooms 3
Interior
Interior Features Attic, Carpet, Ceiling Fan(s), Combination Dining/Living, Combination Kitchen/Dining, Dining Area, Entry Level Bedroom, Family Room Off Kitchen, Floor Plan - Open, Kitchen - Gourmet, Kitchen - Island, Primary Bath(s), Recessed Lighting, Stall Shower, Tub Shower, Upgraded Countertops, Window Treatments
Hot Water Natural Gas, Tankless
Heating Central, Forced Air
Cooling Central A/C
Flooring Carpet, Ceramic Tile
Fireplaces Number 1
Fireplaces Type Wood, Non-Functioning
Equipment Commercial Range, Dishwasher, Dryer, Oven/Range - Gas, Range Hood, Refrigerator, Washer, Water Heater - Tankless
Fireplace Y
Appliance Commercial Range, Dishwasher, Dryer, Oven/Range - Gas, Range Hood, Refrigerator, Washer, Water Heater - Tankless
Heat Source Natural Gas
Laundry Main Floor
Exterior
Garage Garage Door Opener, Garage - Front Entry
Garage Spaces 1.0
Waterfront N
Water Access N
Roof Type Shingle
Accessibility None
Attached Garage 1
Total Parking Spaces 1
Garage Y
Building
Story 1
Foundation Slab
Sewer Public Sewer
Water Public
Architectural Style Ranch/Rambler
Level or Stories 1
Additional Building Above Grade, Below Grade
New Construction N
Schools
Elementary Schools Garfield East
Middle Schools Memorial
High Schools Willingboro
School District Willingboro Township Public Schools
Others
Pets Allowed Y
Senior Community No
Tax ID 38-00808-00032
Ownership Fee Simple
SqFt Source Assessor
Acceptable Financing Cash, Conventional, FHA, VA
Listing Terms Cash, Conventional, FHA, VA
Financing Cash,Conventional,FHA,VA
Special Listing Condition Standard
Pets Description No Pet Restrictions
Read Less

Bought with Joel Gruenke • Keller Williams Real Estate-Langhorne
GET MORE INFORMATION




