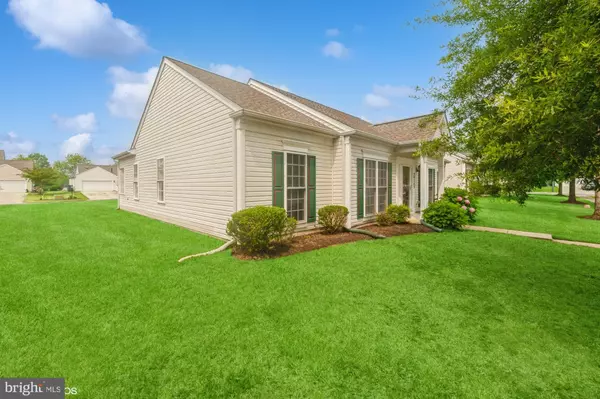For more information regarding the value of a property, please contact us for a free consultation.
29747 TRACEYS WAY Easton, MD 21601
Want to know what your home might be worth? Contact us for a FREE valuation!

Our team is ready to help you sell your home for the highest possible price ASAP
Key Details
Sold Price $435,000
Property Type Single Family Home
Sub Type Detached
Listing Status Sold
Purchase Type For Sale
Square Footage 1,878 sqft
Price per Sqft $231
Subdivision Easton Club East
MLS Listing ID MDTA2005710
Sold Date 09/01/23
Style Ranch/Rambler
Bedrooms 2
Full Baths 2
HOA Fees $183/qua
HOA Y/N Y
Abv Grd Liv Area 1,878
Originating Board BRIGHT
Year Built 2005
Annual Tax Amount $3,723
Tax Year 2022
Lot Size 10,166 Sqft
Acres 0.23
Property Description
Here is a "must see" opportunity to live in Easton Club East. As you cross the threshold, this lovely 2-bedroom, 2-bathroom rancher turns on the charm. Hardwoods provide warm flooring in the entryway of the dining room and kitchen, reflecting sunbeams of light. The efficient gas fireplace imparts a cozy feel to the living room, creating a great spot for reading or a nap. The large kitchen features marvelous counter space, along with a classic island configuration that maximizes workspace and flexibility. The entire scene looks beautiful beneath warm natural light. The primary bedroom offers welcome tranquility as the days begin. In addition to the convenience of the private bathroom (separate tub), you will find ample closet space. The other quiet bedroom offers the convenience of ground floor accessibility. Enjoy your lovely sunroom with a slider to the low-maintenance yard that is easy on the back, wallet, and schedule. A driveway with ample accommodation for two vehicles leads to an attached two-car garage that is available for its original purpose or for use as additional flex space. From the front door on a pleasant street lined with sidewalks, this home is headquarters for access to an array of local amenities, such as shopping, restaurants, arts, movies and so much more. Easton Club offers a community center with a ballroom and dance floor, movies, hosting events and presentations. The clubhouse also features a fitness center, billiards room, library, card, arts and crafts room, kitchen, and a beautifully furnished patio between the clubhouse and outdoor pool. The only missing ingredient is you! Call for a private showing.
Location
State MD
County Talbot
Zoning RESIDENTIAL 55 +
Rooms
Main Level Bedrooms 2
Interior
Interior Features Window Treatments, Breakfast Area, Ceiling Fan(s), Entry Level Bedroom, Kitchen - Island, Kitchen - Eat-In, Kitchen - Table Space, Primary Bath(s), Soaking Tub, Floor Plan - Open, Pantry, Wood Floors, Walk-in Closet(s), Built-Ins
Hot Water Electric
Cooling Central A/C
Flooring Carpet, Hardwood, Laminated, Ceramic Tile
Fireplaces Number 1
Fireplaces Type Gas/Propane
Equipment Built-In Microwave, Dishwasher, Disposal, Dryer, Refrigerator, Washer, Cooktop
Fireplace Y
Appliance Built-In Microwave, Dishwasher, Disposal, Dryer, Refrigerator, Washer, Cooktop
Heat Source Natural Gas
Laundry Has Laundry, Washer In Unit, Dryer In Unit, Main Floor
Exterior
Garage Garage Door Opener, Inside Access
Garage Spaces 6.0
Utilities Available Cable TV Available, Electric Available, Natural Gas Available
Amenities Available Club House, Pool - Outdoor
Water Access N
Accessibility None
Attached Garage 2
Total Parking Spaces 6
Garage Y
Building
Lot Description Level
Story 1
Foundation Slab
Sewer Public Sewer
Water Public
Architectural Style Ranch/Rambler
Level or Stories 1
Additional Building Above Grade, Below Grade
New Construction N
Schools
School District Talbot County Public Schools
Others
Pets Allowed Y
HOA Fee Include Lawn Maintenance,Pool(s),Recreation Facility,Road Maintenance,Snow Removal
Senior Community Yes
Age Restriction 55
Tax ID 2101106406
Ownership Fee Simple
SqFt Source Assessor
Security Features Electric Alarm
Acceptable Financing Conventional, FHA, VA, USDA
Horse Property N
Listing Terms Conventional, FHA, VA, USDA
Financing Conventional,FHA,VA,USDA
Special Listing Condition Standard
Pets Description No Pet Restrictions
Read Less

Bought with Veronica M Lawson • Real Broker, LLC - McLean
GET MORE INFORMATION




