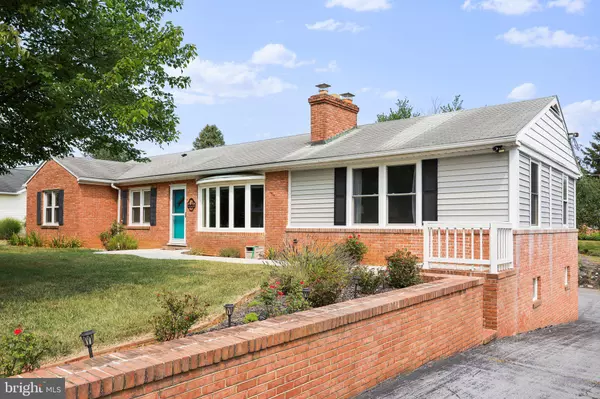For more information regarding the value of a property, please contact us for a free consultation.
29 REDWOOD DR Hagerstown, MD 21740
Want to know what your home might be worth? Contact us for a FREE valuation!

Our team is ready to help you sell your home for the highest possible price ASAP
Key Details
Sold Price $345,000
Property Type Single Family Home
Sub Type Detached
Listing Status Sold
Purchase Type For Sale
Square Footage 1,680 sqft
Price per Sqft $205
Subdivision Brightwood Acres
MLS Listing ID MDWA2016760
Sold Date 09/05/23
Style Ranch/Rambler
Bedrooms 4
Full Baths 2
HOA Y/N N
Abv Grd Liv Area 1,680
Originating Board BRIGHT
Year Built 1956
Annual Tax Amount $2,123
Tax Year 2022
Lot Size 0.340 Acres
Acres 0.34
Property Description
WOW!! You won't believe the transformation of this beautiful home!! Originally a 2br/1bath home, Seller had renovated 2021-2022 creating a 4br/2bath charmer!! Seller relocating with employment so YOU get to enjoy all the improvements!! SOOO well kept!! NEW BAT Septic, line & leach field 2022, NEW Heat Pump 2023, Hardwood flrs! LVP! Kitchen boasts subway tile backsplash and gorgeous vinyl tile floor! Built-ins provide a touch of charm & efficient use of space. Convenient patio off rear kitchen door for outside entertaining, Landscape beds in rear yard, plenty of space for addtl gardening or play! Garage entrance at rear with large parking area! Bright/clean Basement has been improved for play, storage, workshop & utility/laundry area but could be completely finished for additional living area - level access to garage and rear parking area, Fireplace has never been used by current owner. Age of roof unknown - inspected and no issues currently, 4th br is currently staged as a fam rm, has vinyl plank flooring and no door on closet. BR #3 also has vinyl plank flooring, Can provide contractor names/permit info for work performed. Addtl information on improvements are in online docs. Foundation repair on area behind workbench under insulation-lifetime warranty- docs online-pictures of wall after the repair and before the insulation install avail-Trying to transfer to a pdf to upload to the listing but can email them to your agt as jpeg directly in the interim if needed-just let me know. Seller would prefer to use Sterling Settlements and would prefer a quicker settlement, however, is flexible. Seller is looking for the cleanest/least risk offer with highest net return.
Location
State MD
County Washington
Zoning RS
Rooms
Other Rooms Living Room, Primary Bedroom, Bedroom 2, Bedroom 3, Bedroom 4, Kitchen, Laundry, Recreation Room, Storage Room, Primary Bathroom
Basement Connecting Stairway, Daylight, Partial, Garage Access, Interior Access, Outside Entrance, Rear Entrance, Space For Rooms, Unfinished, Walkout Level, Improved
Main Level Bedrooms 4
Interior
Interior Features Built-Ins, Entry Level Bedroom, Floor Plan - Traditional, Primary Bath(s), Kitchen - Table Space, Stall Shower, Tub Shower, Walk-in Closet(s), Wood Floors, Ceiling Fan(s)
Hot Water Electric
Heating Heat Pump(s)
Cooling Heat Pump(s), Central A/C
Flooring Hardwood
Fireplaces Number 1
Fireplaces Type Brick, Mantel(s), Wood
Equipment Dishwasher, Icemaker, Oven/Range - Electric, Exhaust Fan, Refrigerator
Fireplace Y
Appliance Dishwasher, Icemaker, Oven/Range - Electric, Exhaust Fan, Refrigerator
Heat Source Electric
Laundry Basement
Exterior
Garage Basement Garage, Garage - Rear Entry, Inside Access
Garage Spaces 5.0
Fence Partially, Picket
Waterfront N
Water Access N
Accessibility 2+ Access Exits, Level Entry - Main
Attached Garage 2
Total Parking Spaces 5
Garage Y
Building
Lot Description Front Yard, Rear Yard
Story 2
Foundation Block
Sewer On Site Septic
Water Public
Architectural Style Ranch/Rambler
Level or Stories 2
Additional Building Above Grade, Below Grade
New Construction N
Schools
School District Washington County Public Schools
Others
Senior Community No
Tax ID 2210002613
Ownership Fee Simple
SqFt Source Estimated
Acceptable Financing Cash, Conventional, FHA, VA
Listing Terms Cash, Conventional, FHA, VA
Financing Cash,Conventional,FHA,VA
Special Listing Condition Standard
Read Less

Bought with Paul A Tessier • Berkshire Hathaway HomeServices PenFed Realty
GET MORE INFORMATION




