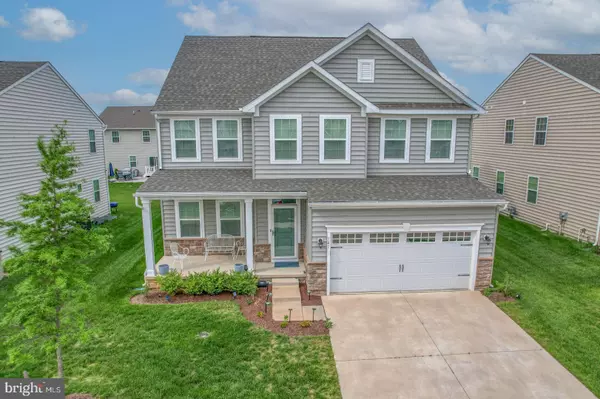For more information regarding the value of a property, please contact us for a free consultation.
741 WALLASEY DR Middletown, DE 19709
Want to know what your home might be worth? Contact us for a FREE valuation!

Our team is ready to help you sell your home for the highest possible price ASAP
Key Details
Sold Price $600,000
Property Type Single Family Home
Sub Type Detached
Listing Status Sold
Purchase Type For Sale
Square Footage 3,675 sqft
Price per Sqft $163
Subdivision Preserve At Deep Crk
MLS Listing ID DENC2042968
Sold Date 09/22/23
Style Colonial
Bedrooms 5
Full Baths 4
HOA Fees $95/mo
HOA Y/N Y
Abv Grd Liv Area 3,675
Originating Board BRIGHT
Year Built 2020
Annual Tax Amount $3,790
Tax Year 2033
Lot Size 6,534 Sqft
Acres 0.15
Property Description
Better than new 5 Bedroom 4 bath home in the Preserve at Deep Creek with multiple upgrades to the floor plan. The Hudson model has Main floor offering all hardwood floors and open floor plan. Gourmet kitchen with double oven, gas range, panty ,quartz topped island,& under counter lighting Living room, dining room, den with cozy fireplace, office/first floor bedroom with closet and a full bath. Upstairs is a large Primary bedroom with trey ceiling with an upgraded primary bath with Roman Shower, 2 bedroom one with its own bath and walk in closet, hall bath and step saving laundry room. The lower level has a bedroom full bath and a large recreations room. The attached 2 car garage has a Tesla charging station, there is a full house surge protector. The HOA fee includes lawn maintance, use of the Clubhouse and Pool, playground, Basketball court and dog park.
Location
State DE
County New Castle
Area South Of The Canal (30907)
Zoning 23R-3
Rooms
Other Rooms Living Room, Dining Room, Primary Bedroom, Bedroom 2, Bedroom 3, Bedroom 4, Bedroom 5, Kitchen, Family Room, Laundry, Loft, Mud Room, Office, Recreation Room, Bathroom 2, Primary Bathroom, Full Bath
Basement Fully Finished, Poured Concrete, Heated
Main Level Bedrooms 1
Interior
Interior Features Carpet, Ceiling Fan(s), Family Room Off Kitchen, Floor Plan - Open, Kitchen - Gourmet, Kitchen - Island, Pantry, Primary Bath(s), Recessed Lighting, Walk-in Closet(s)
Hot Water Electric
Cooling Central A/C
Flooring Laminate Plank, Carpet, Ceramic Tile
Fireplaces Number 1
Fireplaces Type Stone
Furnishings No
Fireplace Y
Heat Source Natural Gas
Laundry Upper Floor
Exterior
Garage Garage - Front Entry, Garage Door Opener
Garage Spaces 2.0
Amenities Available Basketball Courts, Club House, Dog Park, Fitness Center, Pool - Outdoor, Tot Lots/Playground
Water Access N
Roof Type Architectural Shingle
Accessibility None
Attached Garage 2
Total Parking Spaces 2
Garage Y
Building
Story 2
Foundation Concrete Perimeter
Sewer Public Sewer
Water Public
Architectural Style Colonial
Level or Stories 2
Additional Building Above Grade
Structure Type 9'+ Ceilings,Tray Ceilings,Dry Wall
New Construction N
Schools
Elementary Schools Bunker Hill
Middle Schools Everett Meredith
High Schools Appoquinimink
School District Appoquinimink
Others
HOA Fee Include Lawn Maintenance,Pool(s),Recreation Facility
Senior Community No
Tax ID 23-044.00-070
Ownership Fee Simple
SqFt Source Estimated
Acceptable Financing Cash, Conventional, FHA, VA
Horse Property N
Listing Terms Cash, Conventional, FHA, VA
Financing Cash,Conventional,FHA,VA
Special Listing Condition Standard
Read Less

Bought with Megan Aitken • Keller Williams Realty
GET MORE INFORMATION




