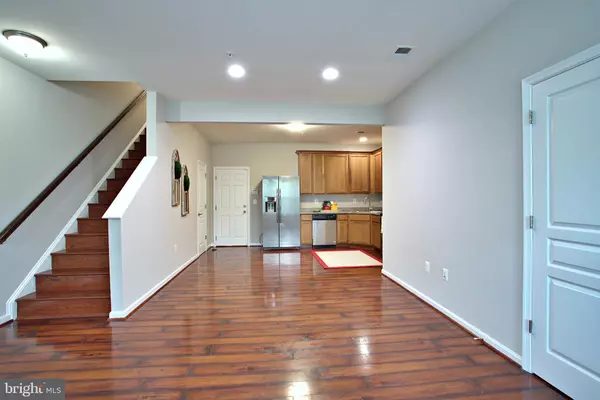For more information regarding the value of a property, please contact us for a free consultation.
14718 MASON CREEK CIR Woodbridge, VA 22191
Want to know what your home might be worth? Contact us for a FREE valuation!

Our team is ready to help you sell your home for the highest possible price ASAP
Key Details
Sold Price $369,900
Property Type Condo
Sub Type Condo/Co-op
Listing Status Sold
Purchase Type For Sale
Square Footage 1,416 sqft
Price per Sqft $261
Subdivision Chesterfield A Condominium
MLS Listing ID VAPW2056438
Sold Date 09/28/23
Style Colonial
Bedrooms 2
Full Baths 2
Half Baths 1
Condo Fees $302/mo
HOA Y/N N
Abv Grd Liv Area 1,416
Originating Board BRIGHT
Year Built 2013
Annual Tax Amount $3,361
Tax Year 2023
Property Description
Presenting this exquisite two-story townhome in the heart of Chesterfield, offering unparalleled convenience. Situated just moments away from Leesylvania State Park, a serene haven on the historic Potomac River, as well as Stone Bridge center, Potomac Mills Mall, Highway 95, commuter lots, VRE, and other key routes, this location truly stands out. Upon entering, you're greeted by an inviting open floor plan adorned with sleek LVP flooring throughout the main level. The eat-in kitchen boasts granite counters and stainless-steel appliances, creating a modern and stylish atmosphere. The spacious primary bedroom is a haven of tranquility, complete with its own dedicated bathroom and an abundance of natural light that filters through. Two additional bedrooms offer versatility, with one providing access to a charming wood deck. For added convenience, the laundry is strategically positioned on the second floor, ensuring easy access from the bedrooms and bathrooms. The home's design also features a generously sized garage with seamless inside access, offering both convenience and ample storage solutions.
Location
State VA
County Prince William
Zoning PMR
Rooms
Other Rooms Kitchen, Family Room, Office
Interior
Hot Water Electric
Heating Forced Air
Cooling Central A/C
Equipment Built-In Microwave, Dishwasher, Disposal, Dryer, Exhaust Fan, Oven/Range - Electric, Refrigerator, Stainless Steel Appliances, Washer, Water Heater
Fireplace N
Appliance Built-In Microwave, Dishwasher, Disposal, Dryer, Exhaust Fan, Oven/Range - Electric, Refrigerator, Stainless Steel Appliances, Washer, Water Heater
Heat Source Electric
Exterior
Garage Garage - Rear Entry
Garage Spaces 2.0
Amenities Available Common Grounds, Lake
Waterfront N
Water Access N
View Pond
Accessibility Level Entry - Main
Attached Garage 1
Total Parking Spaces 2
Garage Y
Building
Story 2
Foundation Concrete Perimeter
Sewer Public Sewer
Water Public
Architectural Style Colonial
Level or Stories 2
Additional Building Above Grade, Below Grade
New Construction N
Schools
Elementary Schools Fitzgerald
Middle Schools Rippon
High Schools Freedom
School District Prince William County Public Schools
Others
Pets Allowed Y
HOA Fee Include All Ground Fee,Common Area Maintenance,Ext Bldg Maint,Insurance,Lawn Care Front,Lawn Care Rear,Lawn Care Side,Lawn Maintenance,Management,Reserve Funds,Road Maintenance,Snow Removal,Sewer,Trash,Water
Senior Community No
Tax ID 8391-25-2560.01
Ownership Condominium
Acceptable Financing Cash, Conventional, VA
Listing Terms Cash, Conventional, VA
Financing Cash,Conventional,VA
Special Listing Condition Standard
Pets Description No Pet Restrictions
Read Less

Bought with Heather N North • North Real Estate LLC
GET MORE INFORMATION




