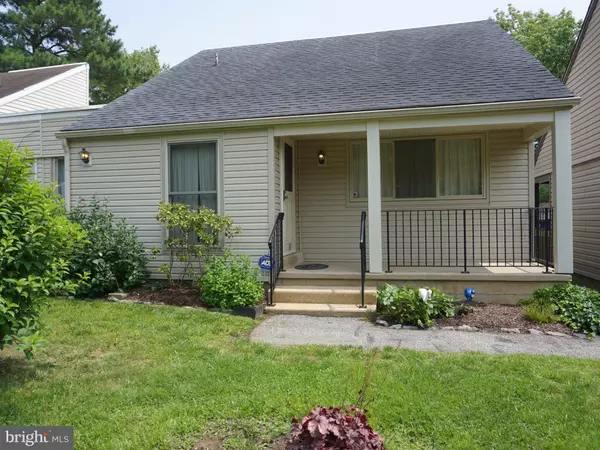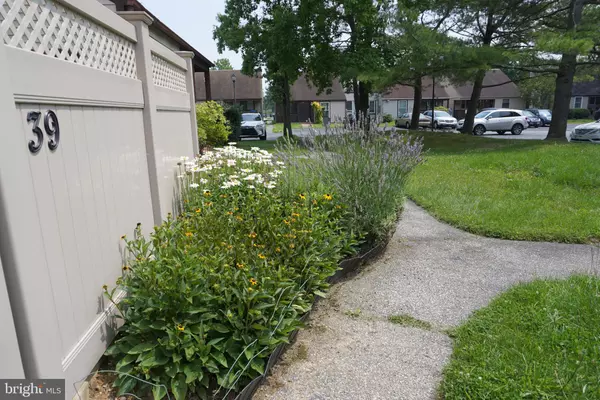For more information regarding the value of a property, please contact us for a free consultation.
39 MARLBOROUGH CT New Castle, DE 19720
Want to know what your home might be worth? Contact us for a FREE valuation!

Our team is ready to help you sell your home for the highest possible price ASAP
Key Details
Sold Price $205,000
Property Type Single Family Home
Sub Type Twin/Semi-Detached
Listing Status Sold
Purchase Type For Sale
Square Footage 975 sqft
Price per Sqft $210
Subdivision Maple Hill
MLS Listing ID DENC2045420
Sold Date 09/29/23
Style Contemporary
Bedrooms 2
Full Baths 1
HOA Fees $16
HOA Y/N Y
Abv Grd Liv Area 975
Originating Board BRIGHT
Year Built 1975
Annual Tax Amount $1,293
Tax Year 2022
Lot Size 2,178 Sqft
Acres 0.05
Lot Dimensions 35.00 x 59.30
Property Description
The owners have kept this home well-maintained. As you enter you will find a nice-sized living room with new carpet, new ceiling fan, and updated sliding doors leading to a private fenced backyard. The dining room, hall, and bedroom have impressive hardwood flooring. The vinyl privacy fence is brand new and maintenance-free. Steps just added by the sliding doors. The roof was replaced with 50-year shingles, the original windows were replaced. The original wood siding has been replaced with vinyl. When the siding was replaced extra insulation was added. The original electric box was upgraded. There is a separate dining area, leading to the kitchen. The bath was updated recently as well. The laundry hook-up is on the first floor. There is a large full basement with endless possibilities. Additional exterior lighting was added. The landscaping has been lovingly cared for, giving the yard special appeal. This is a perfect home if you are looking for something affordable that is in great condition. More photos coming. There are 2 assigned parking spaces. *There are a few damaged units that had a fire that will be repaired and/or rebuilt.
Location
State DE
County New Castle
Area New Castle/Red Lion/Del.City (30904)
Zoning NCTH
Rooms
Main Level Bedrooms 2
Interior
Interior Features Dining Area, Entry Level Bedroom, Floor Plan - Traditional, Ceiling Fan(s)
Hot Water Electric
Cooling Central A/C
Flooring Carpet
Window Features Insulated
Heat Source Electric
Laundry Lower Floor
Exterior
Garage Spaces 2.0
Parking On Site 2
Fence Privacy, Vinyl
Utilities Available Cable TV
Water Access N
Roof Type Architectural Shingle
Accessibility None
Total Parking Spaces 2
Garage N
Building
Story 1
Foundation Block
Sewer Public Sewer
Water Public
Architectural Style Contemporary
Level or Stories 1
Additional Building Above Grade, Below Grade
Structure Type Dry Wall
New Construction N
Schools
School District Colonial
Others
Senior Community No
Tax ID 10-029.40-127
Ownership Fee Simple
SqFt Source Assessor
Acceptable Financing FHA, Conventional, Cash, VA
Listing Terms FHA, Conventional, Cash, VA
Financing FHA,Conventional,Cash,VA
Special Listing Condition Standard
Read Less

Bought with Diana Vieyra • Patterson-Schwartz-Hockessin
GET MORE INFORMATION




