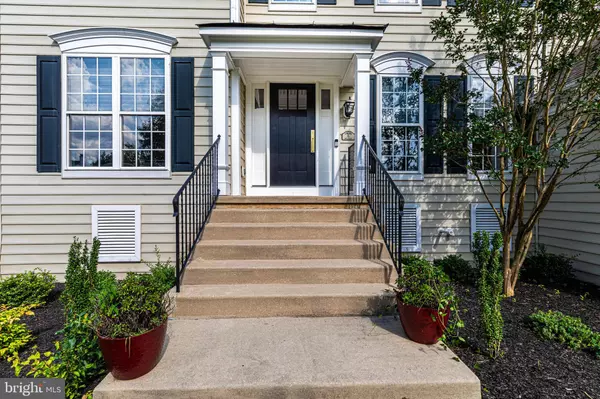For more information regarding the value of a property, please contact us for a free consultation.
6 INVERNESS DR Medford, NJ 08055
Want to know what your home might be worth? Contact us for a FREE valuation!

Our team is ready to help you sell your home for the highest possible price ASAP
Key Details
Sold Price $925,000
Property Type Single Family Home
Sub Type Detached
Listing Status Sold
Purchase Type For Sale
Square Footage 2,678 sqft
Price per Sqft $345
Subdivision Glen At Medford
MLS Listing ID NJBL2050184
Sold Date 10/02/23
Style Colonial
Bedrooms 4
Full Baths 2
Half Baths 1
HOA Fees $86/qua
HOA Y/N Y
Abv Grd Liv Area 2,678
Originating Board BRIGHT
Year Built 1998
Annual Tax Amount $14,842
Tax Year 2022
Lot Dimensions 0.00 x 0.00
Property Description
Absolutely STUNNING. This 5 bedroom, 3.5 bathroom was completely rennovated with finishes you only see in the fanciest of hotels. The word impressive doesn't even begin to describe this designer kitchen including open shelving, a waterfall style island, brand new Thermador appliances, the most beautiful shade of green... and did I say custom arched doorways at almost every turn!? Adjacent to the kitchen is a two story family room, highlighted by large, beautiful windows, clean, crisp lines, and a gas fireplace. As if 5 bedrooms isn't enough space, there is also an office on the first floor, next to the updated half bathroom, as well as a formal dining room and formal living room. The home boasts gorgeous birchwood flooring throughout both levels. Upstairs you’ll find four bedrooms with ample closet space, including a primary bedroom with spacious walk in closet. I honestly don't have words for you to describe the primary bath, you just need to see it for yourself. You’ll love the private view of the back yard from the primary bedroom, as well as the adjoining updated, gorgeous bathroom. The finished basement fills with natural light and boasts a second family room with gas fireplace, a fifth bedroom with walk-in closet, a full bathroom with shower/tub, a large unfinished storage/utility room, and sliding glass doors that lead right out into the beautiful backyard. Before you head outside, take notice of the custom window treatments on every single window. A custom, extended deck is perfect for entertaining. Built from Timbertek, this space has a built in gas grill, gas fireplace, recessed lighting, ceiling fan, stone accents, under deck storage, and is wired for a tv and outdoor speakers. Step down into into the expansive fenced in backyard to find an outstanding lighted patio with smokeless fire pit. AND, the property backs to a vast common space, allowing for added privacy and beautiful, clear views.
Location
State NJ
County Burlington
Area Medford Twp (20320)
Zoning GMN
Rooms
Basement Daylight, Full
Interior
Hot Water Natural Gas
Cooling Central A/C
Heat Source Natural Gas
Exterior
Garage Garage - Front Entry
Garage Spaces 2.0
Water Access N
Accessibility None
Attached Garage 2
Total Parking Spaces 2
Garage Y
Building
Story 2
Foundation Block
Sewer Public Sewer
Water Public
Architectural Style Colonial
Level or Stories 2
Additional Building Above Grade, Below Grade
New Construction N
Schools
School District Medford Township Public Schools
Others
Senior Community No
Tax ID 20-00404 21-00003
Ownership Fee Simple
SqFt Source Assessor
Special Listing Condition Standard
Read Less

Bought with Denise West • EXP Realty, LLC
GET MORE INFORMATION




