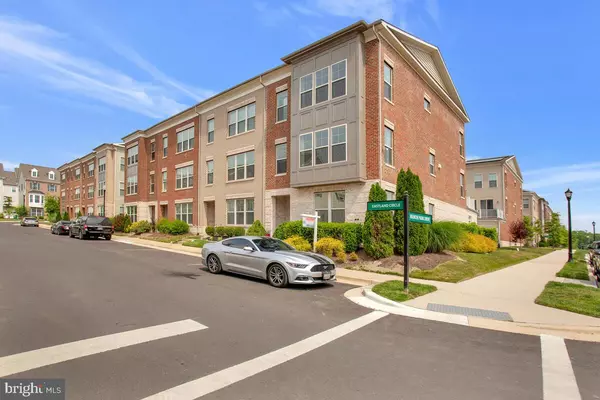For more information regarding the value of a property, please contact us for a free consultation.
10601 EASTLAND CIR Upper Marlboro, MD 20772
Want to know what your home might be worth? Contact us for a FREE valuation!

Our team is ready to help you sell your home for the highest possible price ASAP
Key Details
Sold Price $569,000
Property Type Townhouse
Sub Type End of Row/Townhouse
Listing Status Sold
Purchase Type For Sale
Square Footage 2,824 sqft
Price per Sqft $201
Subdivision Westphalia
MLS Listing ID MDPG2074248
Sold Date 10/19/23
Style Colonial
Bedrooms 3
Full Baths 3
Half Baths 1
HOA Fees $130/mo
HOA Y/N Y
Abv Grd Liv Area 2,824
Originating Board BRIGHT
Year Built 2016
Annual Tax Amount $6,340
Tax Year 2023
Lot Size 2,376 Sqft
Acres 0.05
Property Description
**Ignore DOM. House was off market for an extended period of time while the builder converted the sales office to garage and made other improvements**
Former model is loaded with upgrades - absolutely stunning!! Don't miss this opportunity! Fabulous former model home built by Mid Atlantic Builders! Loaded with high end finishes, fixtures and appliances! Main level features 9 ft. ceilings, full bathroom with tub, den/office/study, rec room with entertainment bar, Quartz countertops and hardwood stairs. Upper level features a gourmet kitchen with thousands of dollars in options. Massive island, Quartz countertops, ceramic tile backsplash, pantry and upgraded appliance package featuring wall oven, gas cooktop, built in microwave and side-by-side refrigerator with water dispenser. Open concept living room, dining room and kitchen. Built-in writing desk. Built-in bookshelves in living room. Powder room also on upper level. Third level has three bedrooms and two bathrooms. Luxury owner's suite with tray ceiling, two walk in closets, box/bay window bump-out, and attached spa bath with walk in shower featuring built-in sitting benches. Coveted bedroom level laundry. Low-maintenance brick exterior. Covered front stoop. Low maintenance engineered wood deck. *Must see!
Location
State MD
County Prince Georges
Zoning TACE
Interior
Interior Features Attic, Bar, Built-Ins, Carpet, Combination Dining/Living, Dining Area, Family Room Off Kitchen, Floor Plan - Open, Kitchen - Island, Kitchen - Gourmet, Pantry, Primary Bath(s), Recessed Lighting, Crown Moldings, Walk-in Closet(s), Wet/Dry Bar, Wood Floors
Hot Water Electric
Heating Humidifier, Forced Air
Cooling Central A/C
Flooring Carpet, Luxury Vinyl Plank
Equipment Built-In Microwave, Built-In Range, Dishwasher, Disposal, Icemaker, Oven - Wall, Oven/Range - Gas, Refrigerator, Water Heater
Fireplace N
Window Features Bay/Bow,Insulated
Appliance Built-In Microwave, Built-In Range, Dishwasher, Disposal, Icemaker, Oven - Wall, Oven/Range - Gas, Refrigerator, Water Heater
Heat Source Natural Gas
Laundry Upper Floor
Exterior
Exterior Feature Deck(s)
Garage Garage - Rear Entry
Garage Spaces 2.0
Utilities Available Natural Gas Available, Electric Available, Phone Available, Water Available
Amenities Available Pool - Outdoor, Community Center
Waterfront N
Water Access N
View Street
Roof Type Shingle
Street Surface Paved
Accessibility None
Porch Deck(s)
Attached Garage 2
Total Parking Spaces 2
Garage Y
Building
Lot Description Corner, Landscaping
Story 3
Foundation Slab
Sewer Public Sewer
Water Public
Architectural Style Colonial
Level or Stories 3
Additional Building Above Grade, Below Grade
Structure Type 9'+ Ceilings,Dry Wall,Tray Ceilings
New Construction N
Schools
Elementary Schools Melwood
Middle Schools James Madison
High Schools Dr. Henry A. Wise, Jr. High
School District Prince George'S County Public Schools
Others
HOA Fee Include Management,Reserve Funds
Senior Community No
Tax ID 17155557081
Ownership Fee Simple
SqFt Source Assessor
Acceptable Financing Cash, Conventional, FHA, VA, Other
Horse Property N
Listing Terms Cash, Conventional, FHA, VA, Other
Financing Cash,Conventional,FHA,VA,Other
Special Listing Condition Standard
Read Less

Bought with Shaquia Kimire Peace • Compass
GET MORE INFORMATION


