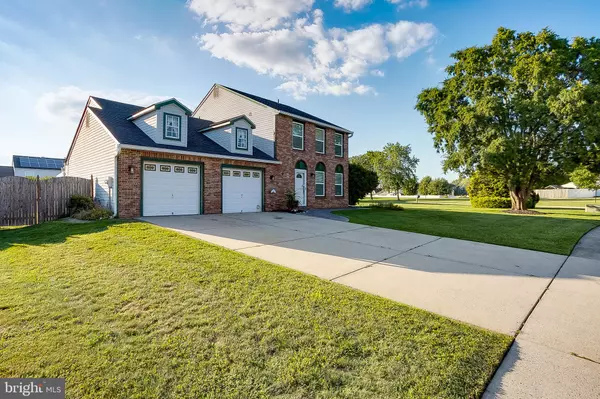For more information regarding the value of a property, please contact us for a free consultation.
25 WOODHURST DR Eastampton, NJ 08060
Want to know what your home might be worth? Contact us for a FREE valuation!

Our team is ready to help you sell your home for the highest possible price ASAP
Key Details
Sold Price $455,000
Property Type Single Family Home
Sub Type Detached
Listing Status Sold
Purchase Type For Sale
Square Footage 2,127 sqft
Price per Sqft $213
Subdivision Eastampton Farms
MLS Listing ID NJBL2052602
Sold Date 10/20/23
Style Colonial
Bedrooms 3
Full Baths 2
Half Baths 1
HOA Y/N N
Abv Grd Liv Area 2,127
Originating Board BRIGHT
Year Built 1992
Annual Tax Amount $7,463
Tax Year 2022
Lot Dimensions 103.73 x 0.00
Property Description
Beautiful 3 Bedroom, 2.5 Bath, 2100+ Interior Sq. Ft Colonial home located in Eastampton Farms on over 1/3 acre with a new 23' x 15' family room addition with cathedral ceiling, recessed lights and slider door to the rear yard. Other upgrades include newer roof and gutters (2018), new carpet and paint throughout (2023), and heated garage. All this sits on a corner lot that measures (approx 103 x 151). When you pull up to the house you will notice the gorgeous curb appeal with the brick front, stamped concrete patio and massive front/side yard, 2 car garage and expansive driveway. Not only is the garage heated, but you also have a set up for AC, hook up for washer, dryer and large stainless commercial sized sink/faucet. Enter through the new Anderson doors (2023) into the tiled foyer with easy access to the 1/2 bath and kitchen. The kitchen has new stainless appliances with a cute window overlooking the dining room. Off the foyer you have the garage access and storage closet. Ahead you will find the dining room with crown molding and box molding. Adjacent to the dining room is the living room with windows viewing the rear yard. Off the living room is the amazing 23' x 15' family room with vaulted ceiling, gas fireplace, numerous recessed lights and 2 ceiling fans. There is a slider door bringing you to the back yard with a covered patio, a 2nd patio and nice wooden shed with newer roof (2018) and also provides electrical power and lighting. There is also power for jacuzzi, fountain and ponds. Back inside lets visit the 2nd floor with 3 bedrooms including the primary ensuite 19 x 13 bedroom with updated bathroom. The other 2 bedrooms are a nice size and offers ceiling fans. To finish this 2nd floor there is another full bath with vessel sink and 2 additional hallway closets. All this plus attic storage, newer Maytag washer, dryer (included), HW Heater (2023). SMART HOME Automation devices are throughout the home and are compatible with Google and Apple home and can run many features throughout the house. Great house, Great Neighborhood, Great Town!
Location
State NJ
County Burlington
Area Eastampton Twp (20311)
Zoning RES
Rooms
Other Rooms Living Room, Dining Room, Primary Bedroom, Bedroom 2, Bedroom 3, Kitchen, Family Room
Interior
Interior Features Carpet, Ceiling Fan(s), Chair Railings, Crown Moldings, Dining Area, Primary Bath(s), Recessed Lighting, Tub Shower, Wood Floors
Hot Water Natural Gas
Heating Forced Air
Cooling Central A/C
Flooring Carpet, Ceramic Tile, Hardwood
Fireplaces Number 1
Equipment Built-In Microwave, Dishwasher, Oven - Self Cleaning, Stainless Steel Appliances
Fireplace Y
Appliance Built-In Microwave, Dishwasher, Oven - Self Cleaning, Stainless Steel Appliances
Heat Source Natural Gas
Laundry Main Floor
Exterior
Exterior Feature Patio(s)
Garage Garage - Front Entry, Inside Access
Garage Spaces 6.0
Utilities Available Cable TV Available, Electric Available, Natural Gas Available, Phone Available, Sewer Available, Water Available
Waterfront N
Water Access N
Roof Type Architectural Shingle
Accessibility None
Porch Patio(s)
Attached Garage 2
Total Parking Spaces 6
Garage Y
Building
Story 2
Foundation Block, Slab
Sewer Public Sewer
Water Public
Architectural Style Colonial
Level or Stories 2
Additional Building Above Grade, Below Grade
Structure Type Cathedral Ceilings,Dry Wall
New Construction N
Schools
School District Rancocas Valley Regional Schools
Others
Senior Community No
Tax ID 11-01100 09-00026
Ownership Fee Simple
SqFt Source Assessor
Acceptable Financing Cash, Conventional, FHA, VA, USDA
Listing Terms Cash, Conventional, FHA, VA, USDA
Financing Cash,Conventional,FHA,VA,USDA
Special Listing Condition Standard
Read Less

Bought with Elizabeth Samti • Weichert Realtors-Cherry Hill
GET MORE INFORMATION




