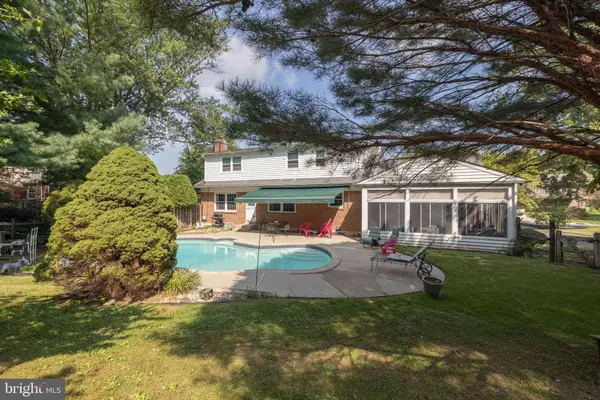For more information regarding the value of a property, please contact us for a free consultation.
110 CLOVER DR Hockessin, DE 19707
Want to know what your home might be worth? Contact us for a FREE valuation!

Our team is ready to help you sell your home for the highest possible price ASAP
Key Details
Sold Price $520,000
Property Type Single Family Home
Sub Type Detached
Listing Status Sold
Purchase Type For Sale
Square Footage 2,000 sqft
Price per Sqft $260
Subdivision Bon Ayre
MLS Listing ID DENC2048780
Sold Date 10/23/23
Style Cape Cod
Bedrooms 3
Full Baths 2
Half Baths 1
HOA Fees $8/ann
HOA Y/N Y
Abv Grd Liv Area 2,000
Originating Board BRIGHT
Year Built 1973
Annual Tax Amount $3,902
Tax Year 2022
Lot Size 0.390 Acres
Acres 0.39
Lot Dimensions 130.00 x 160.00
Property Description
Beautiful solid built brick Cape Cod home is located in the heart of Hockessin is priced to sell. This fine home features a large kitchen that is open to the Dining room. Beautiful hardwood floors through-out, three large bedrooms upstairs with two full baths. The home has been designed to allow the Dining room to be converted to a fourth bedroom with bath. Central air and heat have been converted from oil to gas. There is a walk-in attic off the main bedroom and additional attic over the garage with a pull-down stairs. Private three-season Florida room with Vermont stove that overlooks in-ground Sylvan pool. Great lot and great price.
Location
State DE
County New Castle
Area Hockssn/Greenvl/Centrvl (30902)
Zoning NC15
Rooms
Other Rooms Dining Room, Bedroom 2, Bedroom 3, Kitchen, Bedroom 1, Sun/Florida Room, Other
Basement Drainage System, Full, Unfinished
Interior
Interior Features Attic/House Fan, Butlers Pantry, Ceiling Fan(s), Dining Area, Kitchen - Island, Primary Bath(s), Stall Shower
Hot Water Natural Gas
Cooling Central A/C
Fireplaces Number 1
Fireplaces Type Brick, Gas/Propane
Equipment Built-In Range, Dishwasher, Disposal, Oven - Self Cleaning
Fireplace Y
Window Features Energy Efficient,Replacement
Appliance Built-In Range, Dishwasher, Disposal, Oven - Self Cleaning
Heat Source Natural Gas
Laundry Main Floor
Exterior
Parking Features Built In, Garage - Front Entry
Garage Spaces 2.0
Fence Fully
Pool In Ground
Water Access N
Accessibility None
Attached Garage 2
Total Parking Spaces 2
Garage Y
Building
Story 2
Foundation Concrete Perimeter
Sewer Public Sewer
Water Public
Architectural Style Cape Cod
Level or Stories 2
Additional Building Above Grade, Below Grade
New Construction N
Schools
Elementary Schools Brandywine Springs School
School District Red Clay Consolidated
Others
Senior Community No
Tax ID 08-013.40-018
Ownership Fee Simple
SqFt Source Assessor
Special Listing Condition Standard
Read Less

Bought with Karen A Ventresca • RE/MAX Elite
GET MORE INFORMATION




