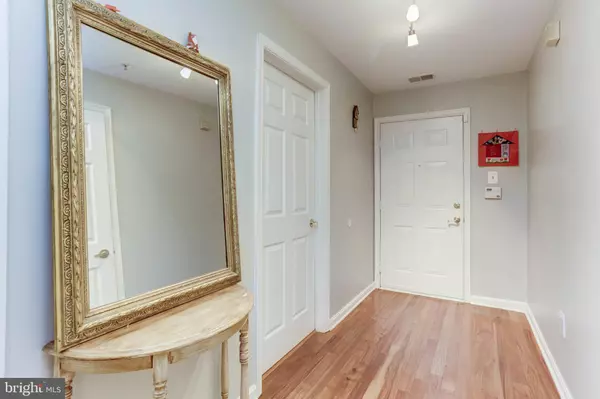For more information regarding the value of a property, please contact us for a free consultation.
8807 STONE RIDGE CIR #T3 Pikesville, MD 21208
Want to know what your home might be worth? Contact us for a FREE valuation!

Our team is ready to help you sell your home for the highest possible price ASAP
Key Details
Sold Price $225,000
Property Type Condo
Sub Type Condo/Co-op
Listing Status Sold
Purchase Type For Sale
Square Footage 1,208 sqft
Price per Sqft $186
Subdivision Stoneridge
MLS Listing ID MDBC2078786
Sold Date 10/25/23
Style Unit/Flat
Bedrooms 2
Full Baths 2
Condo Fees $325/mo
HOA Y/N N
Abv Grd Liv Area 1,208
Originating Board BRIGHT
Year Built 1998
Annual Tax Amount $2,679
Tax Year 2023
Property Description
** DOWN THE STREET FROM MCDONOUGH SCHOOL, ACROSS STREET FROM T ROWE PRICE OWINGS MILLS OFFICE & MANY COMMUTER ROUTES ** This property is approved for the MD Mortgage Program ( MMP ) - please contact the listing agent for the disclosures and lender who can assist! ** Welcome to your dream apartment in Pikesville, MD, where modern living meets exceptional comfort and convenience. This stunning 2-bedroom, 2-bathroom apartment boasts a harmonious blend of strong mechanics and immaculate condition, offering an unparalleled living experience. Upon entering, you'll be greeted by a well-designed and open-concept living space, flooded with natural light, which creates a warm and inviting atmosphere. The apartment's interior has been meticulously maintained, ensuring that every corner reflects the highest standard of cleanliness and care. The fully equipped kitchen is a chef's delight, featuring top-of-the-line stainless steel appliances, sleek quartz countertops, and ample storage space. Whether you're preparing a gourmet meal or simply brewing a cup of coffee, the kitchen's functionality and modern design will enhance your culinary experiences. The two spacious bedrooms provide a serene retreat at the end of each day. Each room is thoughtfully laid out, allowing for seamless integration of furniture and personal touches. The pimary bedroom comes with an en-suite bathroom, complete with elegant fixtures and a luxurious bathtub for relaxation. The second bathroom is equally impressive, featuring a contemporary design and pristine maintenance. One of the highlights of this apartment is its strong mechanics. The property has been meticulously maintained, and all systems, including plumbing, electrical, and HVAC, are in excellent working condition. This ensures peace of mind and a worry-free living experience for you and your loved ones. As you step outside onto your private balcony or patio, you'll be greeted with picturesque views of the surrounding neighborhood. This serene outdoor space offers the perfect setting for morning coffee or an evening unwind, making it an extension of your living area. QUICK ACCESS TO MAIN COMMUTER ROUTES SUCH AS 695 AND 295. ALSO CLOSE TO MANY SHOPPING OPTIONS, SHOPPING MALL AND RESTUARANTS.
Location
State MD
County Baltimore
Zoning RESIDENTIAL
Rooms
Other Rooms Dining Room, Primary Bedroom, Bedroom 2, Kitchen, Family Room, Foyer, Laundry, Bathroom 1, Primary Bathroom
Main Level Bedrooms 2
Interior
Interior Features Breakfast Area, Built-Ins, Ceiling Fan(s), Chair Railings, Combination Dining/Living, Combination Kitchen/Dining, Combination Kitchen/Living, Dining Area, Family Room Off Kitchen, Floor Plan - Open, Formal/Separate Dining Room, Primary Bath(s), Tub Shower, Upgraded Countertops, Walk-in Closet(s), Wood Floors, Kitchen - Galley, Window Treatments
Hot Water Natural Gas
Heating Central
Cooling Central A/C, Ceiling Fan(s)
Flooring Ceramic Tile, Engineered Wood, Hardwood, Luxury Vinyl Plank, Solid Hardwood
Fireplaces Number 1
Fireplaces Type Gas/Propane
Equipment Built-In Microwave, Dishwasher, Dryer, Freezer, Oven/Range - Gas, Refrigerator, Stainless Steel Appliances, Washer, Water Heater, Disposal, Exhaust Fan, Icemaker
Fireplace Y
Window Features Double Pane,Screens
Appliance Built-In Microwave, Dishwasher, Dryer, Freezer, Oven/Range - Gas, Refrigerator, Stainless Steel Appliances, Washer, Water Heater, Disposal, Exhaust Fan, Icemaker
Heat Source Natural Gas
Laundry Dryer In Unit, Has Laundry, Washer In Unit
Exterior
Exterior Feature Patio(s)
Utilities Available Natural Gas Available
Amenities Available Common Grounds
Waterfront N
Water Access N
View Garden/Lawn, Trees/Woods
Roof Type Shingle
Accessibility None
Porch Patio(s)
Garage N
Building
Lot Description Backs to Trees, Level, Open, Rear Yard, Trees/Wooded
Story 1
Unit Features Garden 1 - 4 Floors
Sewer Public Sewer
Water Public
Architectural Style Unit/Flat
Level or Stories 1
Additional Building Above Grade, Below Grade
Structure Type 9'+ Ceilings,High
New Construction N
Schools
Elementary Schools Woodholme
Middle Schools Old Court
High Schools New Town
School District Baltimore County Public Schools
Others
Pets Allowed Y
HOA Fee Include Common Area Maintenance,Ext Bldg Maint,Lawn Maintenance,Reserve Funds,Snow Removal,Trash,Water
Senior Community No
Tax ID 04022300002373
Ownership Fee Simple
Security Features Smoke Detector,Main Entrance Lock
Acceptable Financing Cash, Conventional
Listing Terms Cash, Conventional
Financing Cash,Conventional
Special Listing Condition Standard
Pets Description No Pet Restrictions
Read Less

Bought with Janice K Purviance • JKP Realty LLC
GET MORE INFORMATION




