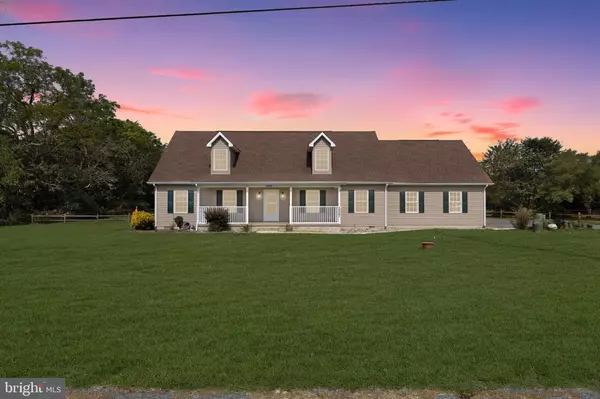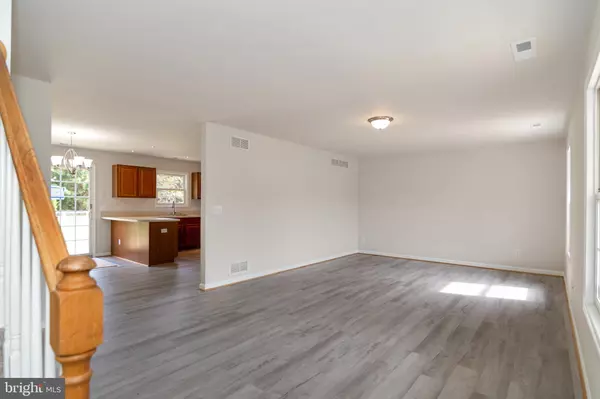For more information regarding the value of a property, please contact us for a free consultation.
34187 OMAR RD Frankford, DE 19945
Want to know what your home might be worth? Contact us for a FREE valuation!

Our team is ready to help you sell your home for the highest possible price ASAP
Key Details
Sold Price $487,000
Property Type Single Family Home
Sub Type Detached
Listing Status Sold
Purchase Type For Sale
Square Footage 2,700 sqft
Price per Sqft $180
Subdivision None Available
MLS Listing ID DESU2048848
Sold Date 11/01/23
Style Cape Cod
Bedrooms 3
Full Baths 3
HOA Y/N N
Abv Grd Liv Area 2,700
Originating Board BRIGHT
Year Built 2004
Annual Tax Amount $1,211
Tax Year 2022
Lot Size 0.750 Acres
Acres 0.75
Lot Dimensions 153.00 x 173.00
Property Description
Move-in Ready! Whether you're looking for a great investment property or you've outgrown your current home - this is the one for you! Plenty of room for the whole family, the first floor features a spacious living room, kitchen and dining area with laundry closet and sliders leading to the back deck, three bedrooms including the primary suite and another full bathroom in the hallway. Head upstairs to find a loft/landing area for a sitting area or place for a desk in addition to two additional large rooms that could be used as bedrooms along with a full bathroom, great for when you're hosting out of town guests. The one room has access to the attic for added storage. Ample parking with attached two car garage and gravel driveway. The property has a spacious yard with a fenced backyard. Enjoy life at the beach - just 5+/- miles to Bethany Beach and easy access to Rt. 1. Call for your private showing today!
Location
State DE
County Sussex
Area Baltimore Hundred (31001)
Zoning MR
Rooms
Other Rooms Living Room, Primary Bedroom, Bedroom 2, Bedroom 3, Kitchen, Loft, Attic, Primary Bathroom, Full Bath, Additional Bedroom
Main Level Bedrooms 3
Interior
Interior Features Attic, Entry Level Bedroom, Carpet, Ceiling Fan(s), Primary Bath(s), Tub Shower, Walk-in Closet(s)
Hot Water Electric
Heating Forced Air, Heat Pump(s)
Cooling Central A/C
Flooring Carpet, Luxury Vinyl Plank
Equipment Oven/Range - Electric, Exhaust Fan, Refrigerator, Icemaker, Dishwasher, Microwave, Washer, Dryer, Water Heater
Fireplace N
Appliance Oven/Range - Electric, Exhaust Fan, Refrigerator, Icemaker, Dishwasher, Microwave, Washer, Dryer, Water Heater
Heat Source Propane - Owned
Laundry Has Laundry, Main Floor
Exterior
Exterior Feature Porch(es), Deck(s)
Garage Garage Door Opener, Garage - Side Entry
Garage Spaces 10.0
Fence Rear, Wood
Utilities Available Cable TV
Waterfront N
Water Access N
Accessibility 2+ Access Exits
Porch Porch(es), Deck(s)
Attached Garage 2
Total Parking Spaces 10
Garage Y
Building
Story 2
Foundation Block, Crawl Space
Sewer Low Pressure Pipe (LPP)
Water Well
Architectural Style Cape Cod
Level or Stories 2
Additional Building Above Grade, Below Grade
New Construction N
Schools
School District Indian River
Others
Senior Community No
Tax ID 134-11.00-104.02
Ownership Fee Simple
SqFt Source Assessor
Security Features Carbon Monoxide Detector(s),Smoke Detector
Acceptable Financing Cash, Conventional, VA
Listing Terms Cash, Conventional, VA
Financing Cash,Conventional,VA
Special Listing Condition Standard
Read Less

Bought with BETH EVANS • Berkshire Hathaway HomeServices PenFed Realty
GET MORE INFORMATION




