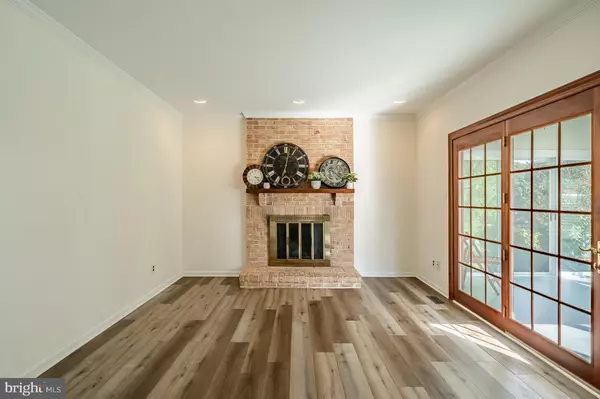For more information regarding the value of a property, please contact us for a free consultation.
20 STATEN DR Hockessin, DE 19707
Want to know what your home might be worth? Contact us for a FREE valuation!

Our team is ready to help you sell your home for the highest possible price ASAP
Key Details
Sold Price $570,000
Property Type Single Family Home
Sub Type Detached
Listing Status Sold
Purchase Type For Sale
Square Footage 3,100 sqft
Price per Sqft $183
Subdivision Stuyvesant Hills
MLS Listing ID DENC2050322
Sold Date 11/02/23
Style Colonial
Bedrooms 4
Full Baths 2
Half Baths 1
HOA Fees $4/ann
HOA Y/N Y
Abv Grd Liv Area 2,425
Originating Board BRIGHT
Year Built 1984
Annual Tax Amount $3,753
Tax Year 2022
Lot Size 0.380 Acres
Acres 0.38
Lot Dimensions 103x160
Property Description
Come to check out this home and our TOP 10 features:
1) Classic two story 4 bedroom home in the sought after community of Stuyvesant Hills in Hockessin
2) NEW appliances - Washer 2020, Dryer 2020, LG Refrigerator 2020, Disposal 2022, LG Dishwasher 2020, Samsung range 2021
3) NEW systems - Rheem Hot Water Heather 2020, Google Nest Thermostat 2022
4) freshly painted
5) tilt in vinyl windows for easy up-keep
6) hardwood floors in the living/dining room as well as NEW 2022 vinyl plank flooring in the great room
7) spacious sunroom (with NEW siding, NEW 2022 sliding glass doors) looking over the NEW 2020 paver patio and private yard. a BRAND NEW Shed and a NEW climbing wall round out the outside experience
8) wonderful landscaping including a Chojuro Asian Dwarf Pear, Stark Montmorency Cherry pie semi-dwarf supreme, a Honey Crisp apple tree and Zanthoxylum Piperitum (Sichuan peppercorn)
9) close to the private schools (Sanford and Wilmington Christian) and the schools of the award winning Red Clay School District
10) ready for immediate occupancy so a quick settlement is available
See it in person! - we hope our TOP 10, matches yours!
Location
State DE
County New Castle
Area Hockssn/Greenvl/Centrvl (30902)
Zoning NC15
Direction North
Rooms
Basement Combination, Crawl Space, Improved, Interior Access, Partially Finished, Shelving, Sump Pump, Windows
Interior
Interior Features Attic, Breakfast Area, Built-Ins, Carpet, Ceiling Fan(s), Family Room Off Kitchen, Formal/Separate Dining Room, Kitchen - Eat-In, Pantry, Walk-in Closet(s), Wood Floors
Hot Water Electric
Heating Forced Air, Heat Pump - Electric BackUp
Cooling Central A/C
Flooring Carpet, Ceramic Tile, Hardwood, Luxury Vinyl Plank
Fireplaces Number 1
Fireplaces Type Brick
Equipment Dishwasher, Disposal, Dryer - Front Loading, Exhaust Fan, Extra Refrigerator/Freezer, Microwave, Oven/Range - Electric, Range Hood, Refrigerator, Washer - Front Loading, Water Heater
Fireplace Y
Window Features Bay/Bow
Appliance Dishwasher, Disposal, Dryer - Front Loading, Exhaust Fan, Extra Refrigerator/Freezer, Microwave, Oven/Range - Electric, Range Hood, Refrigerator, Washer - Front Loading, Water Heater
Heat Source Electric
Laundry Main Floor
Exterior
Exterior Feature Patio(s), Porch(es), Enclosed, Screened
Parking Features Garage - Side Entry, Garage Door Opener, Inside Access
Garage Spaces 5.0
Fence Split Rail
Water Access N
Roof Type Pitched
Street Surface Paved
Accessibility None
Porch Patio(s), Porch(es), Enclosed, Screened
Attached Garage 1
Total Parking Spaces 5
Garage Y
Building
Lot Description Front Yard, Landscaping, Level, Rear Yard, SideYard(s)
Story 2
Foundation Block
Sewer Public Sewer
Water Public
Architectural Style Colonial
Level or Stories 2
Additional Building Above Grade, Below Grade
Structure Type Dry Wall
New Construction N
Schools
Elementary Schools Cooke
Middle Schools Henry B. Du Pont
High Schools Alexis I. Dupont
School District Red Clay Consolidated
Others
Senior Community No
Tax ID 08-013.40-070113800
Ownership Fee Simple
SqFt Source Estimated
Horse Property N
Special Listing Condition Standard
Read Less

Bought with Patricia A Harling • Patterson-Schwartz-Hockessin
GET MORE INFORMATION




