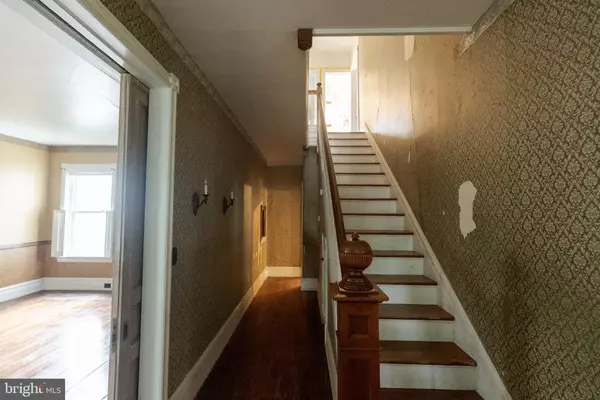For more information regarding the value of a property, please contact us for a free consultation.
38 BROAD ST Mount Holly, NJ 08060
Want to know what your home might be worth? Contact us for a FREE valuation!

Our team is ready to help you sell your home for the highest possible price ASAP
Key Details
Sold Price $325,000
Property Type Single Family Home
Sub Type Detached
Listing Status Sold
Purchase Type For Sale
Square Footage 2,826 sqft
Price per Sqft $115
Subdivision Historic District
MLS Listing ID NJBL2054154
Sold Date 11/02/23
Style Victorian
Bedrooms 5
Full Baths 1
Half Baths 1
HOA Y/N N
Abv Grd Liv Area 2,826
Originating Board BRIGHT
Year Built 1890
Annual Tax Amount $7,890
Tax Year 2022
Lot Size 8,899 Sqft
Acres 0.2
Lot Dimensions 50.00 x 178.00
Property Description
Welcome to 38 Broad Street with over 2800 square feet built in 1800's full of character and history. Original pocket doors, lead to two large living areas to include living room, and dining area. Complete with fireplace and hardwood plank flooring. Includes 2 car detached garage, and full unfinished basement with bilco doors. Endless possibilities with this 3 story Victorian full of vintage charm. Huge backyard, and vinyl fencing. Historical location a block away from the downtown district, walking distance from all the shopping, breweries, dining. Minutes from 295 north, routes 38, major highways . Don't miss out!! Being sold AS IS, WHERE IS, Buyer is responsible for all inspections, CO, and certifications. All information and property details set forth in this listing, including all utilities and all room dimensions which are approximate, are deemed reliable but not guaranteed and should be independently verified if any person intends to engage in a transaction based upon it. Seller/current owner does not represent and/or guarantee that all property information and details have been provided in this MLS listing.
Location
State NJ
County Burlington
Area Mount Holly Twp (20323)
Zoning R2
Rooms
Basement Daylight, Full, Drainage System, Outside Entrance, Poured Concrete, Sump Pump, Unfinished
Main Level Bedrooms 5
Interior
Interior Features Additional Stairway, Ceiling Fan(s), Chair Railings, Crown Moldings, Dining Area, Exposed Beams, Family Room Off Kitchen, Formal/Separate Dining Room, Floor Plan - Traditional, Kitchen - Island, Stain/Lead Glass, Wood Floors
Hot Water Natural Gas
Heating Forced Air, Zoned
Cooling Central A/C, Zoned, Ceiling Fan(s), Programmable Thermostat
Equipment Cooktop, Built-In Range, Dishwasher
Furnishings No
Fireplace N
Appliance Cooktop, Built-In Range, Dishwasher
Heat Source Natural Gas
Exterior
Garage Garage Door Opener
Garage Spaces 2.0
Fence Privacy, Vinyl
Waterfront N
Water Access N
Roof Type Unknown
Accessibility None
Total Parking Spaces 2
Garage Y
Building
Lot Description SideYard(s)
Story 3
Foundation Block
Sewer Public Sewer
Water Public
Architectural Style Victorian
Level or Stories 3
Additional Building Above Grade, Below Grade
New Construction N
Schools
Elementary Schools John Brainerd School
Middle Schools F W Holbein School
High Schools Rancocas Valley Regional
School District Mount Holly Township Public Schools
Others
Senior Community No
Tax ID 23-00025-00005
Ownership Fee Simple
SqFt Source Assessor
Acceptable Financing Cash, Conventional, FHA 203(k)
Listing Terms Cash, Conventional, FHA 203(k)
Financing Cash,Conventional,FHA 203(k)
Special Listing Condition REO (Real Estate Owned)
Read Less

Bought with Linda M Gregorowicz • Property Management Services of Burlington County
GET MORE INFORMATION




